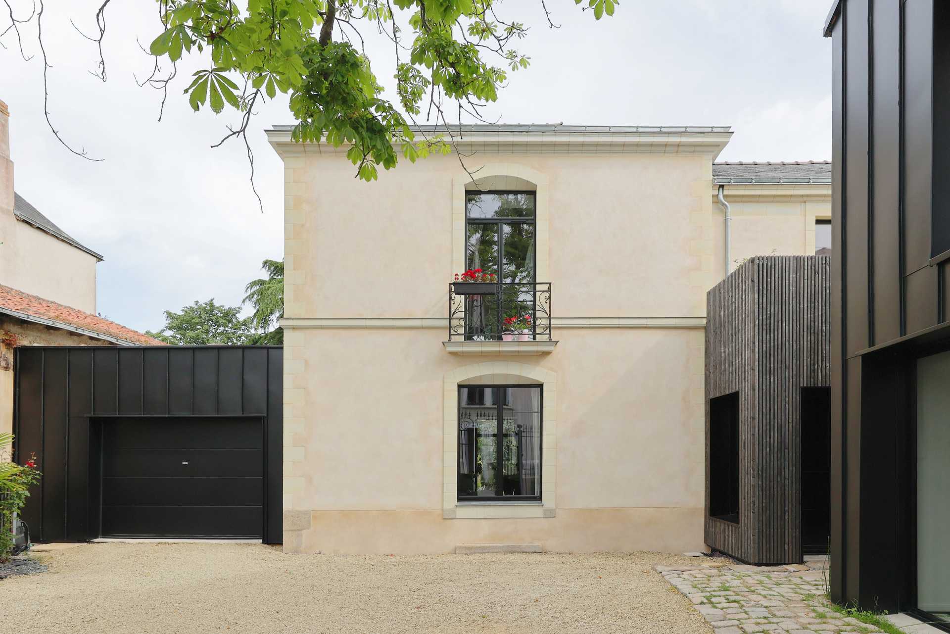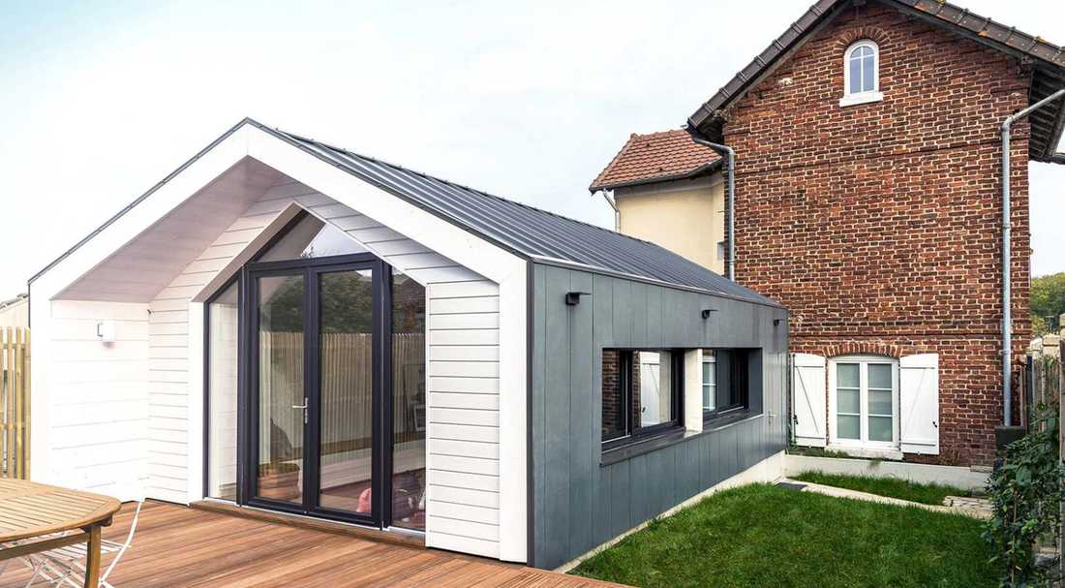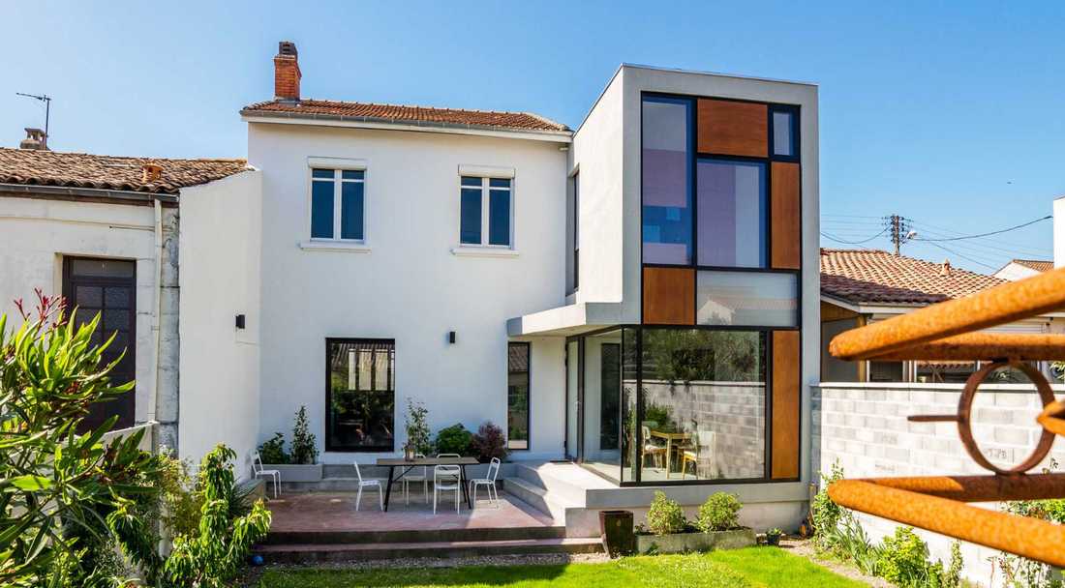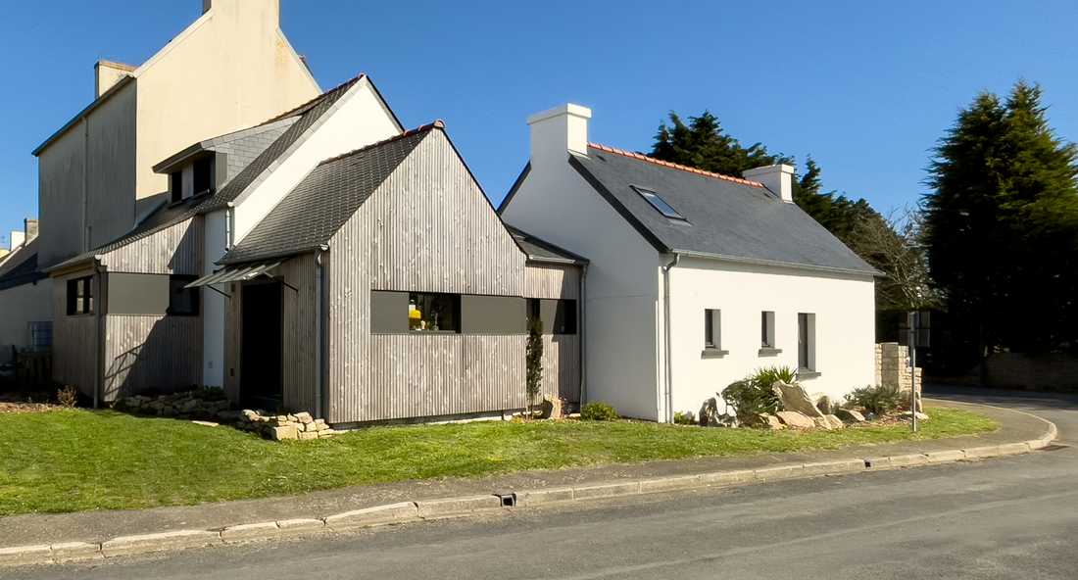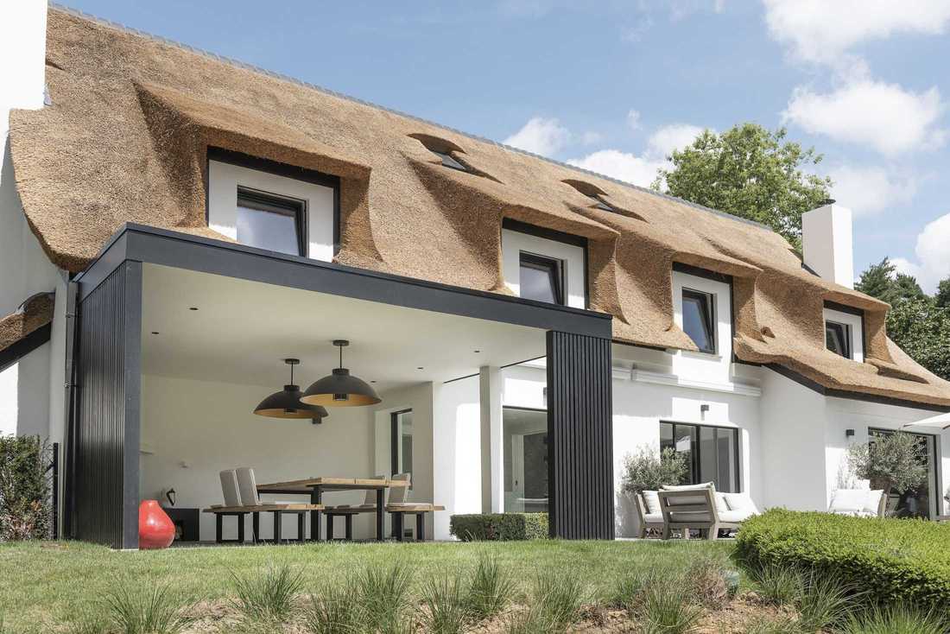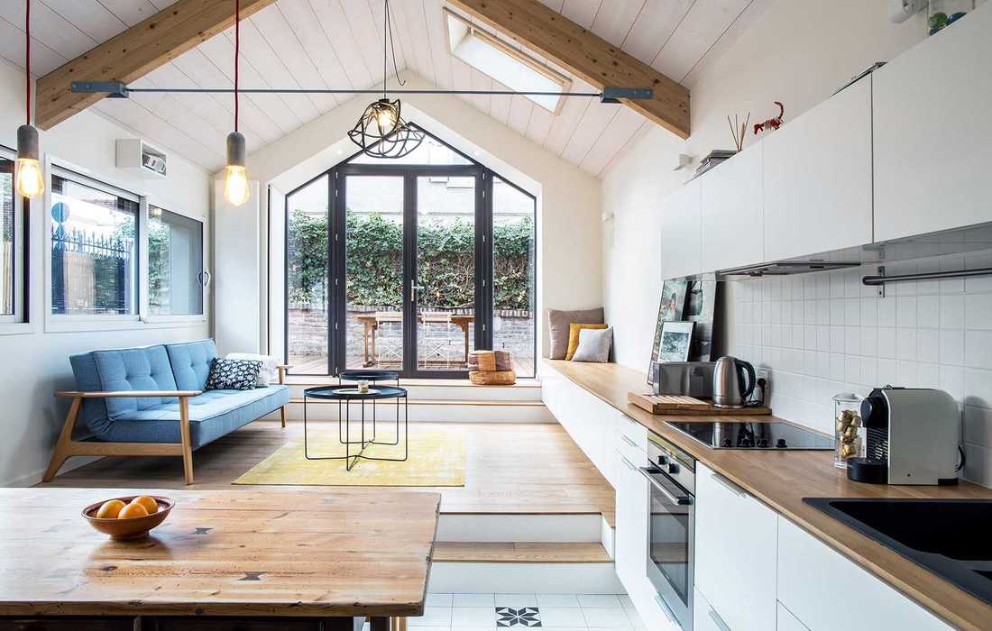House extension with an architect
An extension is often the preferred solution for increasing the size of a house. Planning and executing a house extension is generally straightforward, provided you can utilise the available space of the original building effectively. Regardless of the amount of space required, architects can assist you in creating the perfect extension tailored to your home's requirements and your region. This involves scoping and designing the extension project, obtaining necessary building permits and authorizations, and overseeing the implementation works.
What Constitutes an Extension in Architecture?
In essence, a house extension involves adding new space to an existing structure. This versatile solution can cater to various needs: additional rooms, a sunroom/solarium, a roof terrace or garden, a garage, a patio, or a shelter. In certain cases, extensions may even incorporate features like swimming pools or pool houses.
In apartments, an extension might entail adding a new floor to the building or an outdoor patio. Various materials can be utilised in an extension project, including:
- steel,
- wood,
- concrete,
- cut stone,
- glass,
- composite materials,
- and brick.
When Should You Consider Building an Extension?
Beyond the comfort it provides, the decision to extend a house can stem from diverse factors: the arrival of a new child, lifestyle changes, remote work arrangements, or potential income opportunities (such as rentals).
Typically, extension projects cater to families in need of extra space who prefer not to relocate. Through a house extension, they can expand their living space without the need to purchase a new property.
Types of Extension Projects in Architecture
- Expanding a Living Room: Whether you desire to host more gatherings in your living room or showcase your culinary skills in a spacious kitchen, an extension enables you to augment your existing living space. Areas can be partitioned using glass or bulkheads, for instance.
- Additional Rooms: Establishing a new bedroom for a newborn, sheltering your vehicle indoors, creating an artist's studio, or meeting professional requirements (such as remote work) – extending your home offers an ideal solution. The new room could be constructed using a container, for example.
- Garden Extension/Independent Building : An extension need not necessarily be attached to your house; it could function as an independent structure, subject to local building regulations. With this in mind, you might explore options like setting up a cabin in your garden to generate additional income.
- Sunroom/Solarium: Conservatories represent a popular, cost-effective option for homeowners seeking to extend their living space with a bright, sunlit room attached directly to the house. Opting for a solarium offers numerous advantages for your extension, provided it is designed to be habitable in both summer and winter seasons. Modern solutions exist for creating a cosy sunroom with a contemporary touch. Additionally, a landscape designer can assist in envisioning a winter garden.
Extension Materials
The primary architectural objective of extensions is to augment the size of a house or apartment in harmony with the existing structure. While it is not imperative to match the original building materials, the extension should complement the current style. For instance, a wooden extension would likely complement a stone house. In this regard, architects may recommend environmentally friendly materials and construction techniques whenever feasible.
Below are examples of materials commonly used in extension construction:
- Wood: Whether in the form of a wooden container, extension, or cladding, wood is an eco-friendly raw material that integrates effortlessly, especially with stone.
- Metal Frame: Galvanised steel offers resistance, durability, and a contemporary aesthetic.
- Glass : Incorporating second-hand construction allows for the addition of expansive bay windows and new joinery, infusing light into older homes.
- Concrete and Brick: Economical and standard materials like concrete blocks, cellular concrete, and bricks are often the most cost-effective options for extension construction.
What is the cost of a house extension project?
The cost of expanding a house through an extension hinges on several factors:
- The size of the extension.
- The characteristics of the land and the complexity of the project, such as whether excavation work is required.
- The selection of materials, including the framework, insulation, and carpentry.
- The level of interior fittings and the choice of furniture.
Interior Designers' expertise allows for the determination of average intervention prices commonly practised. For instance, for an extension attached to a house or the construction of an outbuilding, the average price of the work starts from €2,000 per square metre.
The Benefits of Partnering with an Architect for Your Extension Construction
- The architect tailors your extension project to your desires, needs, budget, and lifestyle. A certified architect (DPLG/DE/HMONP), registered with the Order of Architects, is a qualified and insured professional. They assume responsibility within the scope of their mission, ensuring independence from partners.
- Offering a comprehensive approach to building an extension in Aix-en-Provence and its surroundings, the architect guides you from initial design on plans to project completion. They compile a comprehensive study file (including plans, facades, diagrams, and 3D views) to help you envision your future accomplishment.
- An architect-designed house is an exceptional, contemporary creation that seamlessly integrates into its surroundings and withstands the test of time. It also adds value to your investment.
- Drawing on experience and expertise, the architect validates and optimises the feasibility of your project in line with regulatory and budgetary constraints. This encompasses considerations such as location on the land, surface area, height, shape, volumes, orientation, brightness, and sunlight.
- The architect assists with administrative procedures, including requests for building permits, prior declarations of work, demolition permits, and discussions with the Architects of the Buildings of France if necessary.
- Their proficiency enables a thorough analysis of all aspects of your extension project before construction commences, ensuring compliance with town planning rules (Local Urban Plan), construction standards, and environmental regulations (insulation, energy consumption, acoustics, air quality). - They master constraint techniques such as structure, plumbing, heating, ventilation, and electricity, as well as the selection of construction materials (traditional, wooden frame, passive and ecological).
- Collaborating regularly with construction professionals in in Aix-en-Provence area, the architect provides guidance in selecting and analysing quotes from companies and craftsmen in Provence-Alpes-Côte d'Azur.
> Learn more about your collaboration with an architect
Regulations for house extensions
The expansion of housing often falls under strict regulations, which vary depending on the area being studied and local ordinances, particularly the Local Urban Planning Plan (PLU) in France. Regardless of your circumstances, we recommend consulting with a professional who can guide you through every step, from designing the plans to overseeing the construction process.
- For extensions under 5 m²: Certain conditions may exempt from requiring a permit or declaration.
- Between 5 and 40 m²: In certain cases, only a prior declaration of work to the town hall is necessary.
- From 40 m² to 150 m²: A building permit is required.
- For extensions exceeding 150 m²: Both a building permit and the involvement of an architect are mandatory.
If the appearance of your house undergoes significant changes due to the extension, regardless of its size, it's advisable to seek information beforehand. An architect can provide the necessary guidance and liaise with the relevant authorities. These regulations can vary significantly from one municipality to another.
While an architect isn't the sole professional capable of assisting with house extensions in Aix-en-Provence, an interior designer can also handle projects involving areas under 20 m², expansions of constructions totaling under 150 m², modifications to exterior appearances (such as adding a bay or roof frame), and changes in a building's designated purpose.
