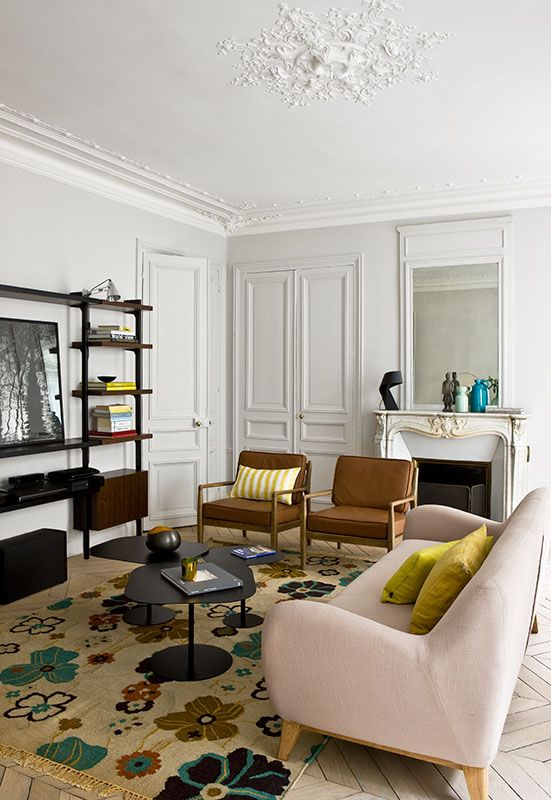Contemporary restructuring of a farmhouse
- Dimensions: 220m²
- Objectives: Restructure and simplify spaces, make the interior more practical on a daily basis
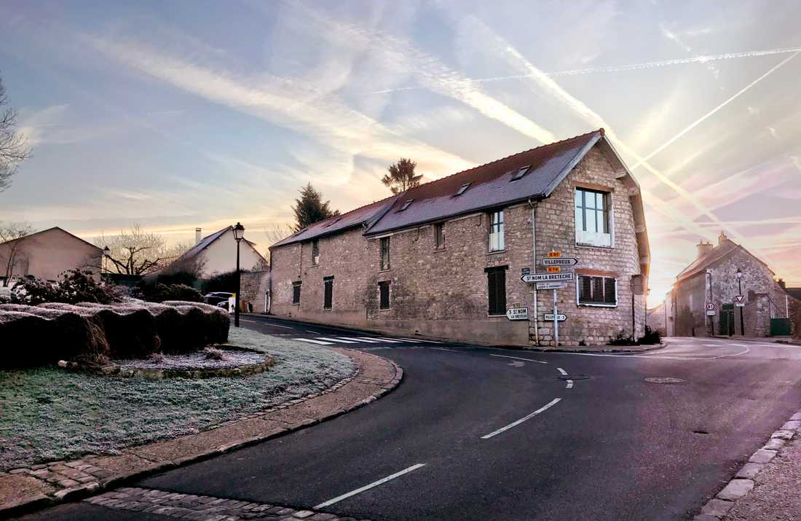
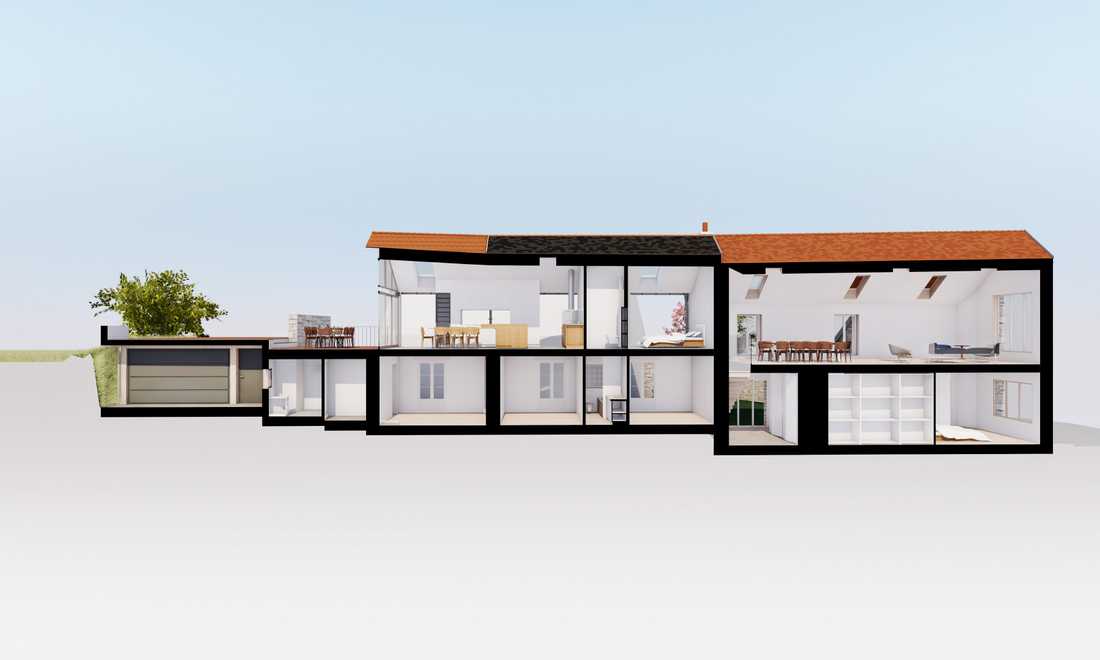
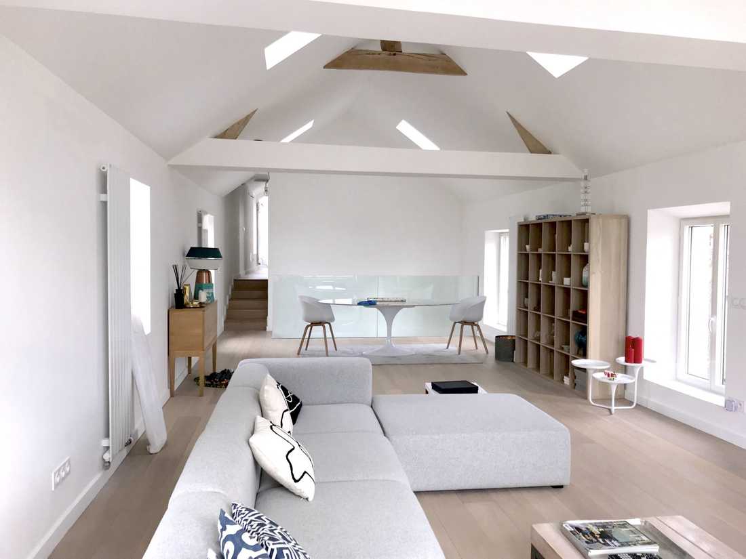
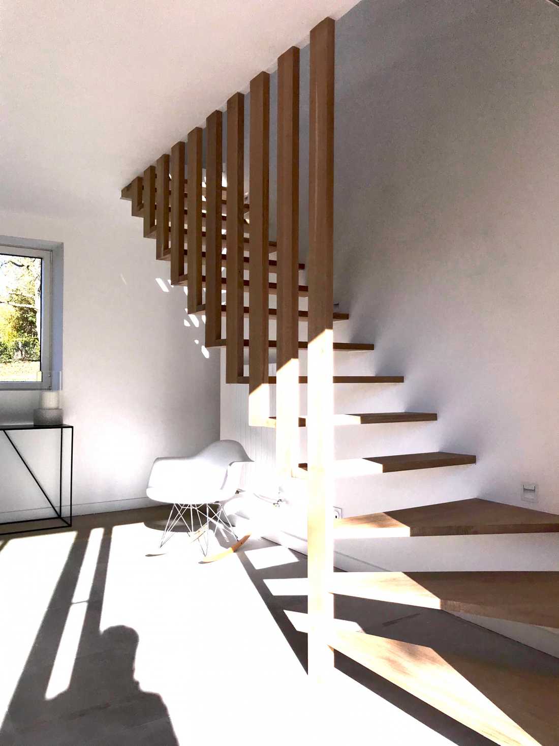
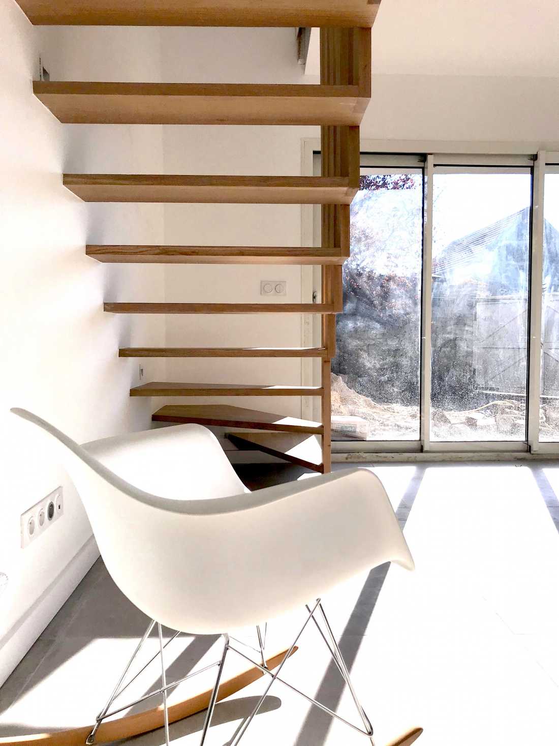
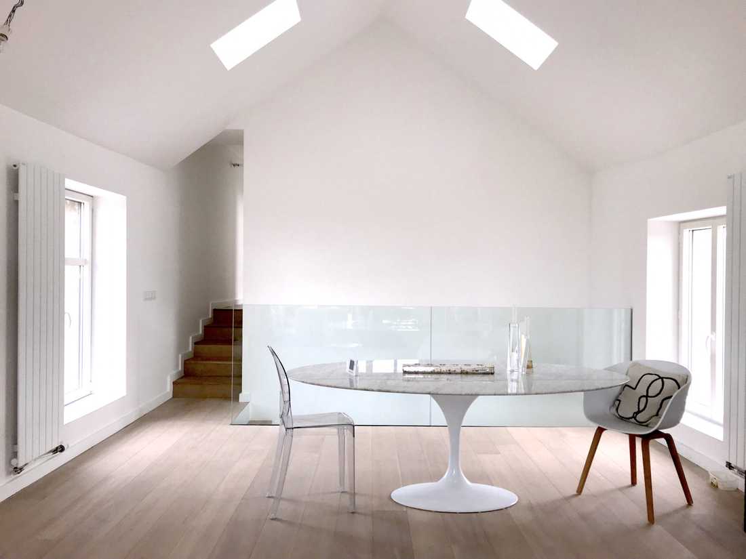
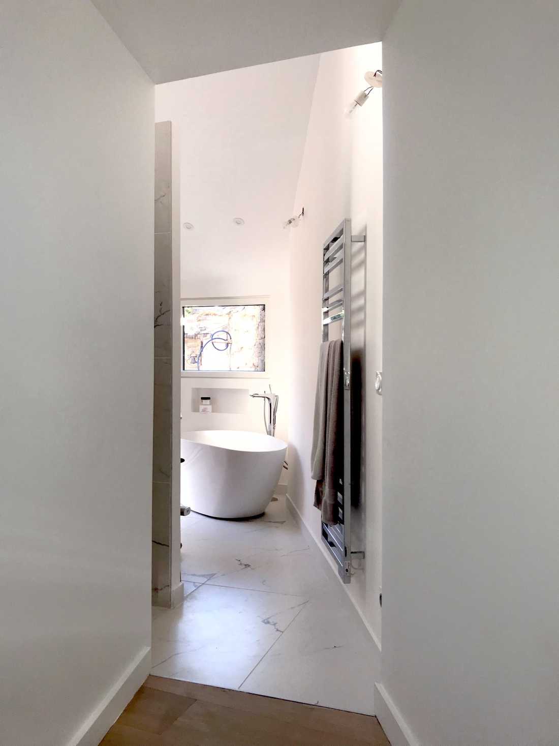
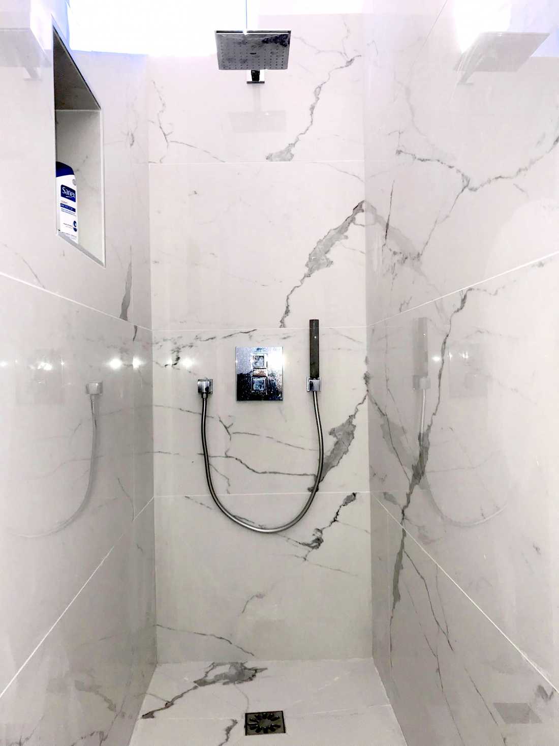
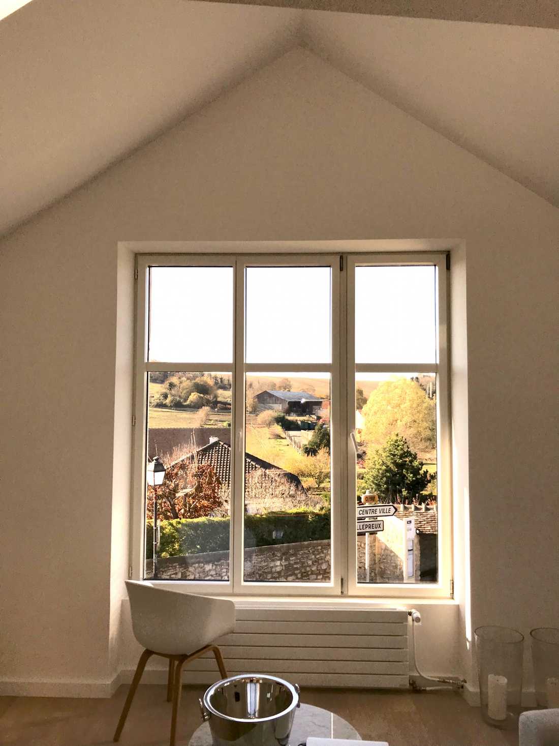
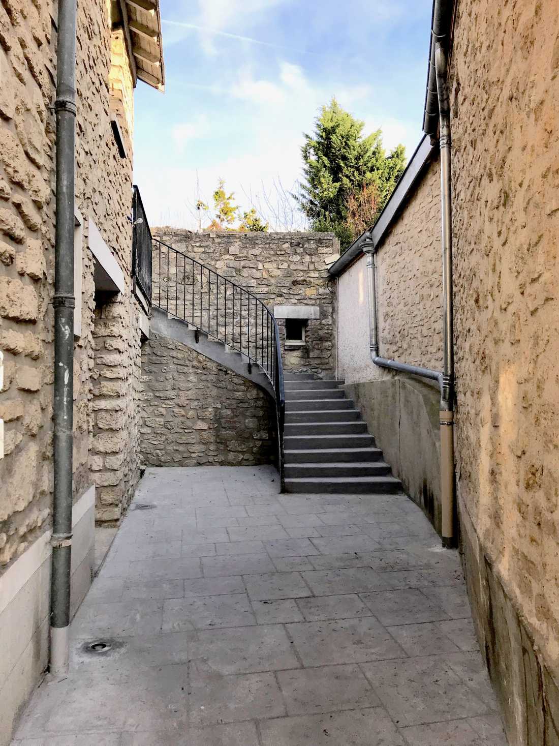
Déjà agrandie par le passé, ce corps de ferme rassemblait trois maisons reparties sur quatre niveaux différents (RDC, RDC et demi, R+1 et R+1 et demi).
L’objectif dans le cadre de la rénovation de ce corps de ferme était de proposer une restructuration complète des espaces en modifiant la distribution des pièces ainsi qu’en simplifiant la circulation.
Les pièces à vivre se trouvaient à l’origine au rez-de-chaussée. Nous avons décidé d’ « inverser » complètement la maison en plaçant la cuisine, la salle à manger et le salon au premier étage.
Cette nouvelle distribution des pièces a permis de créer de belles pièces à vivre vaste et pratique au quotidien, Il a également été possible de récupérer les combles pour créer une grande hauteur sous plafond. La salle à manger a été ouverte sur une grande terrasse extérieure.
En plaçant les chambres au rez-de-chaussée, les ouvertures existantes de la façade sur la rue ont pu être conservées et réutilisées.
Deux entrées ont été créées pour cette maison : l’une à l’ouest qui donne accès à l’escalier qui mène au salon, et l’autre à l’est qui relie l’accès à la terrasse et aux chambres du rez-de-chaussée.
Already previously expanded, this farmhouse complex consisted of three houses spread over four different levels (ground floor, split-level ground floor, first floor, and split-level first floor).
The goal of this renovation was to propose a complete restructuring of the spaces by modifying the layout of the rooms and simplifying circulation. Originally, the living areas were on the ground floor. We decided to completely "invert" the house by placing the kitchen, dining room, and living room on the first floor.
This new room layout allowed for creating large, practical living spaces. It was also possible to reclaim the attic to create a high ceiling. The dining room was opened onto a large outdoor terrace.
By placing the bedrooms on the ground floor, the existing openings of the façade on the street could be preserved and reused. Two entrances were created for this house: one on the west providing access to the staircase leading to the living room, and the other on the east connecting to the terrace and the ground-floor bedrooms.
