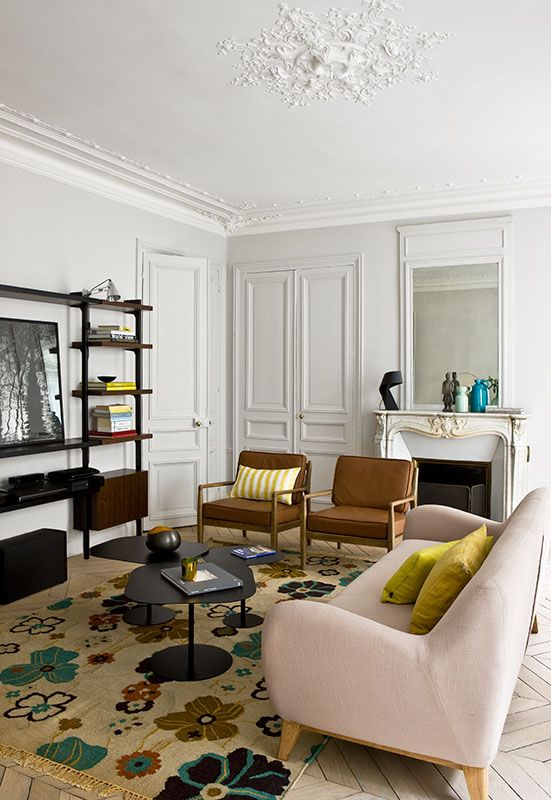Interior renovation of a family house of 200m²
- Dimensions :200 m²
- Style : Contemporary and bright
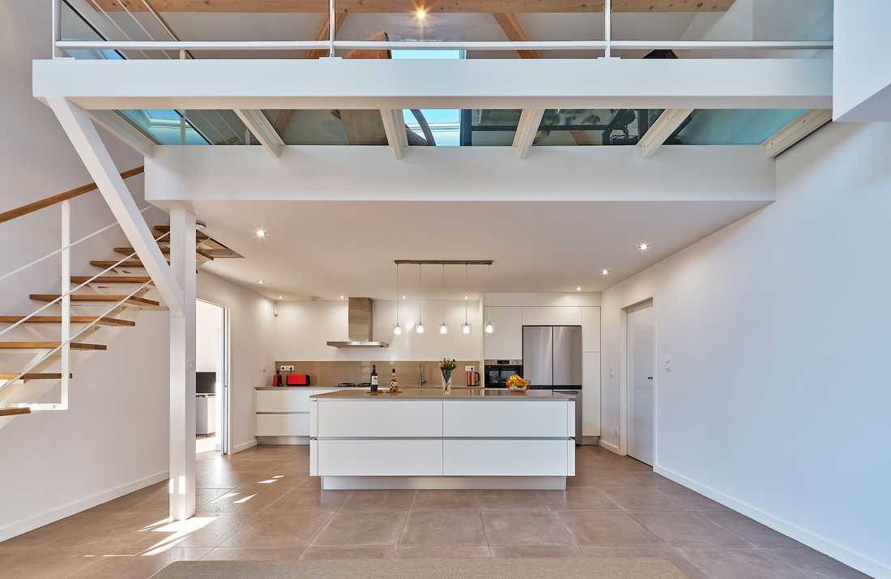
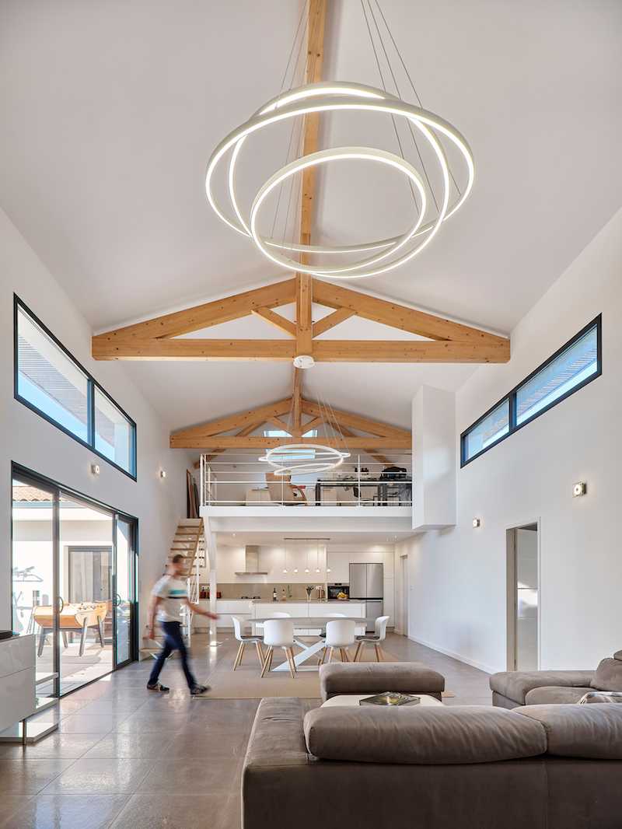
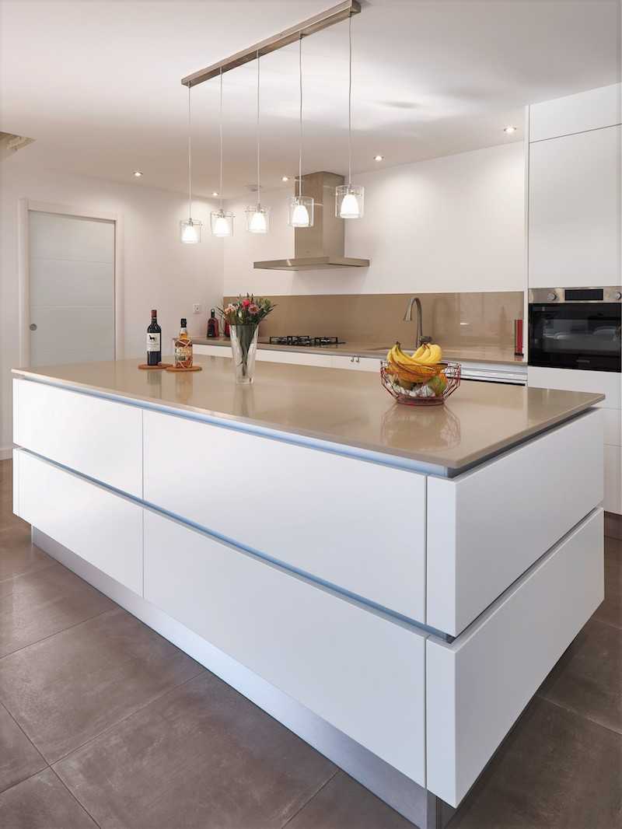
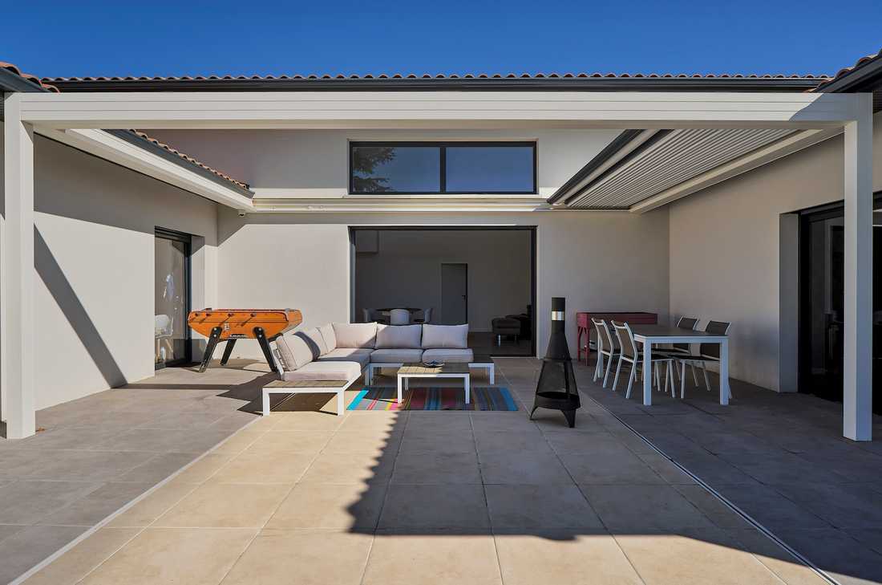
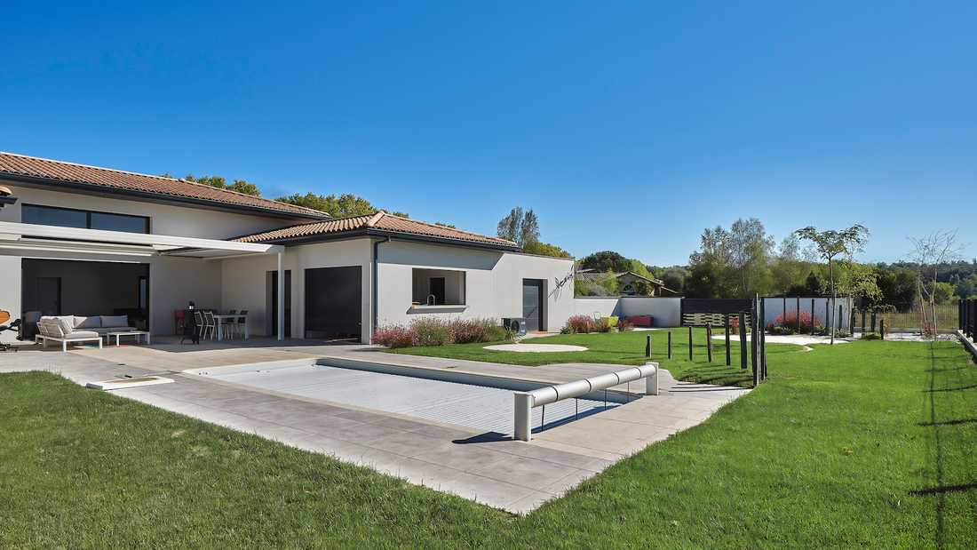
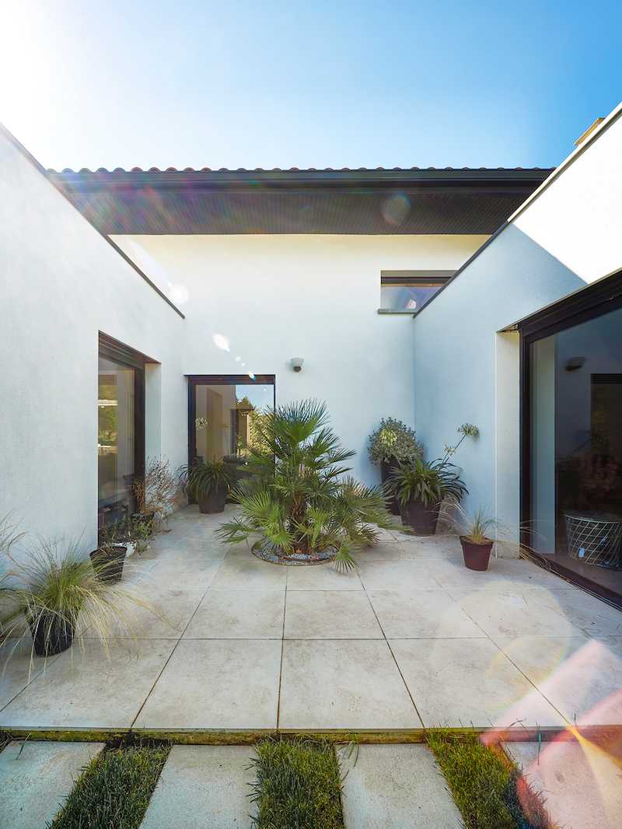
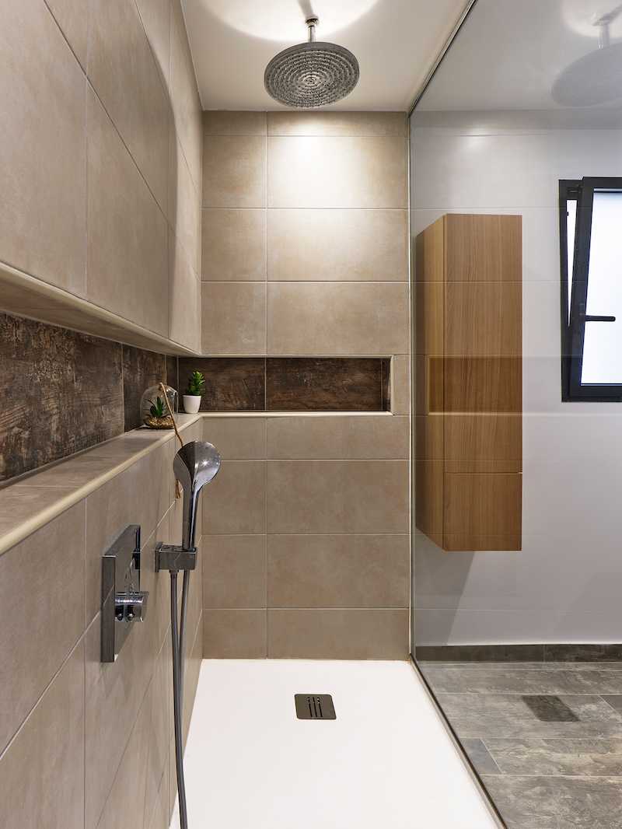
Déroulement du projet
Peu de temps après l’acquisition, les propriétaire ont fait venir un architecte d’intérieur pour un RDV Conseil pour ensuite lui confier une étude d’architecture d’intérieur. Après avoir validé un dossier de plans et de visuels, les propriétaires lui font confiance et lancent le chantier.
Un intérieur résolument contemporain et lumineux
Les propriétaire et l’architecte d’intérieur se sont rapidement mis d’accord pour un intérieur très contemporain et plein de fraîcheur. L’objectif de cet aménagement intérieur était également d’apporter un maximum de lumière à l’intérieur. Pour cela, une ouverture en toiture a été créée ainsi qu’un plancher en verre.
La rénovation de la cuisine, de la salle de bain, de l’escalier et de la pool house ont permis de changer les matériaux et revoir l’éclairage pour accentuer la modernité de la villa. L'idée est de créer des espaces minimalistes, qui s'ouvrent les uns après les autres et dans l'air du temps.
Un havre de paix extérieur
Initialement en friche, l’extérieur de la maison a été entièrement repensé en collaboration avec un paysagiste. L’objectif était de réaliser ce havre de paix afin d’offrir de belles soirées estivales, autour de la piscine et la pool-house.
Photographe : Christophe Carasco
Project development
Shortly after the acquisition, the owners invited an interior designer for a consultation meeting and then entrusted them with an interior design study. After validating the plans and visuals, the owners placed their trust and launched the construction work.
A resolutely contemporary and bright interior
The owners and the interior designer quickly agreed on a very contemporary and fresh interior. The goal of this interior design was also to bring maximum light inside. To achieve this, a roof opening was created along with a glass floor.
The renovation of the kitchen, bathroom, staircase, and pool house allowed for material updates and lighting redesigns to emphasize the villa's modernity. The idea was to create minimalist spaces that open sequentially and feel very contemporary.
An outdoor haven of peace
Initially overgrown, the exterior of the house was completely redesigned in collaboration with a landscape designer. The goal was to create a peaceful retreat for enjoyable summer evenings around the pool and the pool house.
Photographer: Christophe Carasco