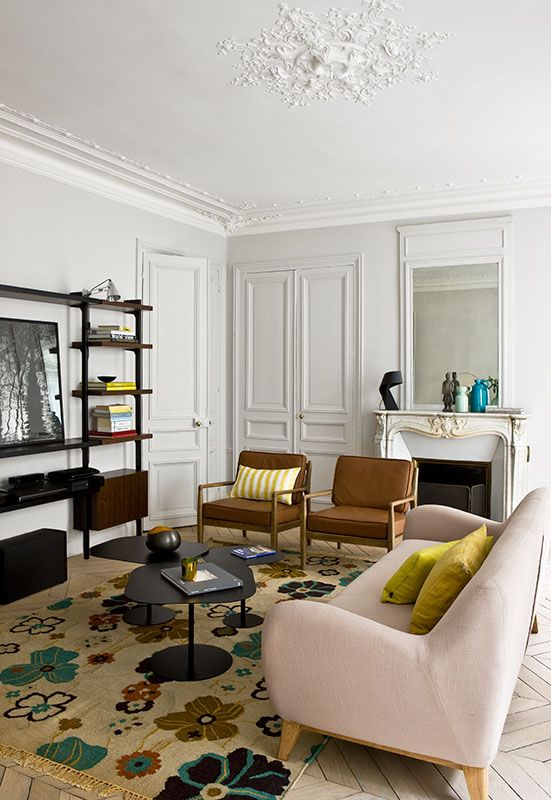Renovation of a loft duplex type appartement
- Dimensions: 40 m²
- Objective: Enlightning the appartment and creating 2 bedrooms
- Materials: Oak, quartzite arabescato, black terrazzo
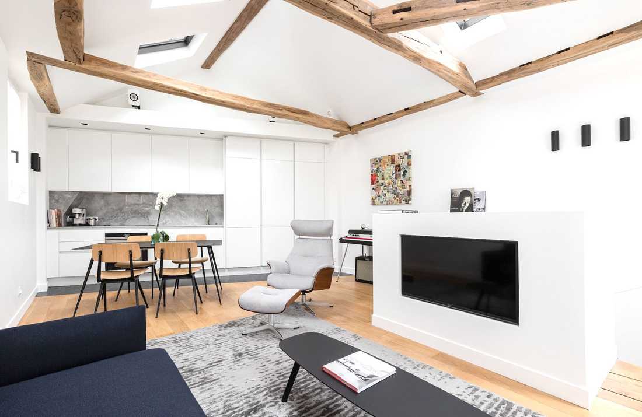
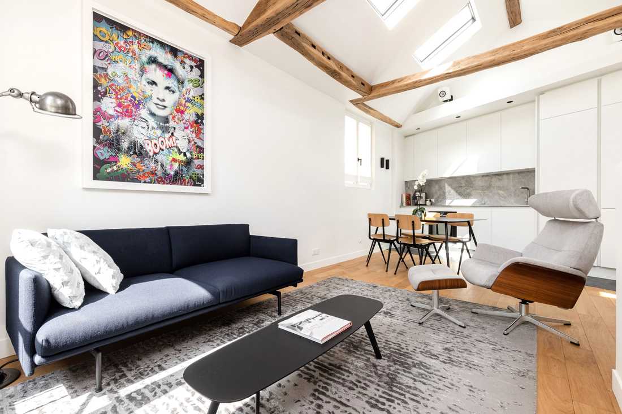
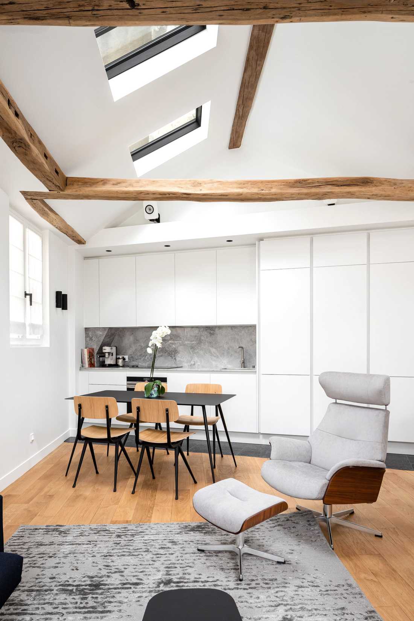
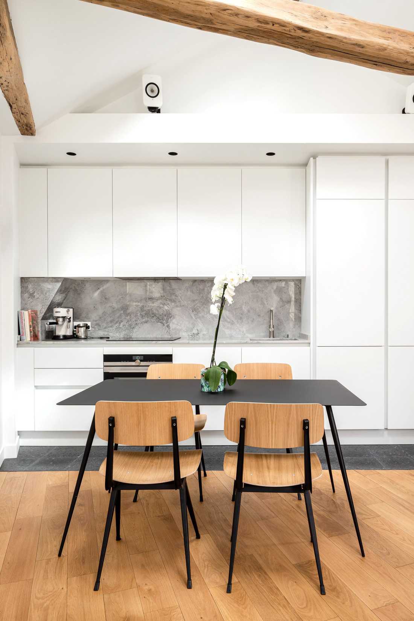
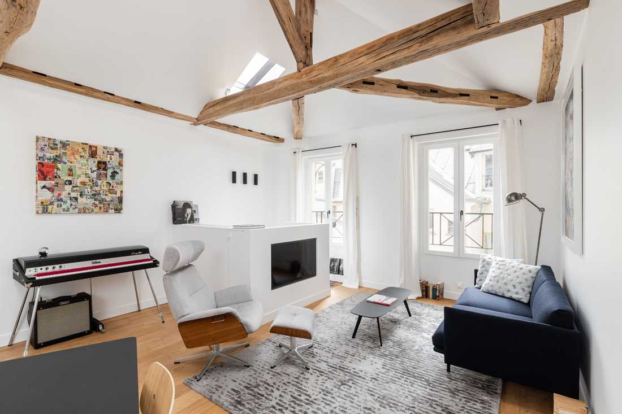
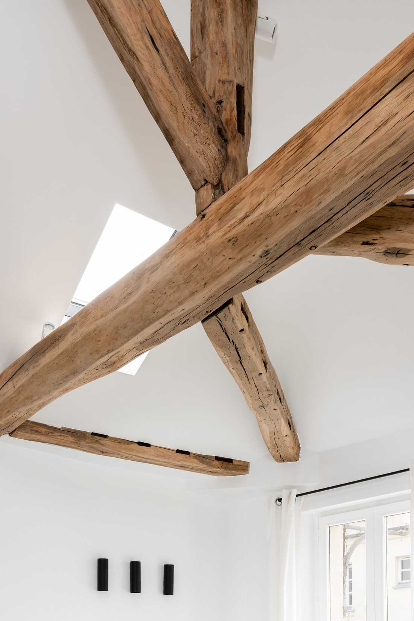
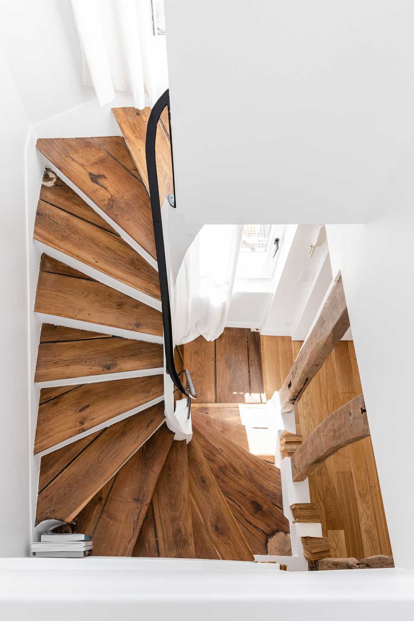
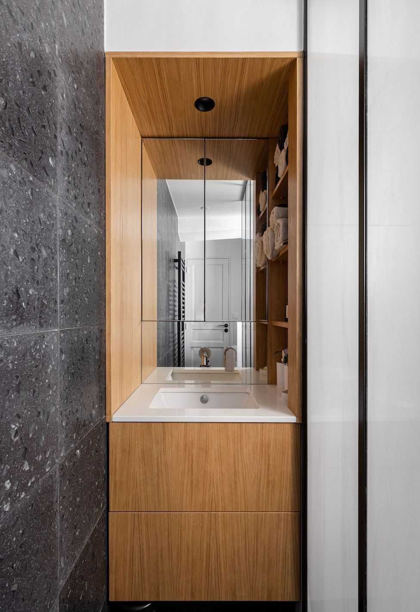
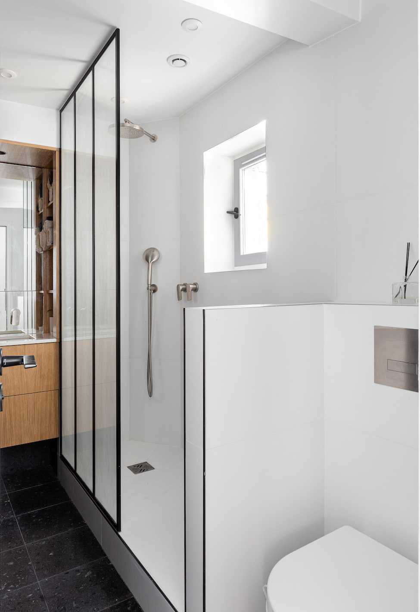
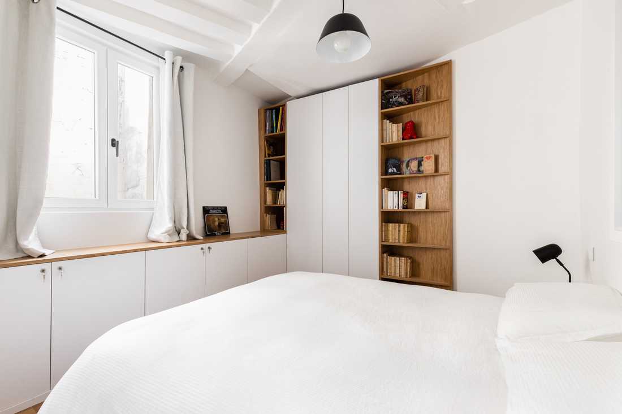
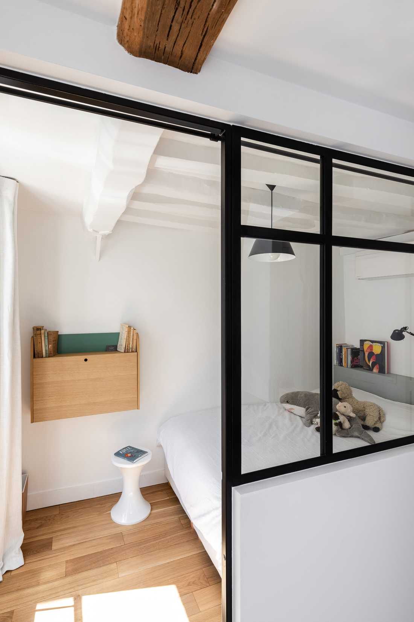
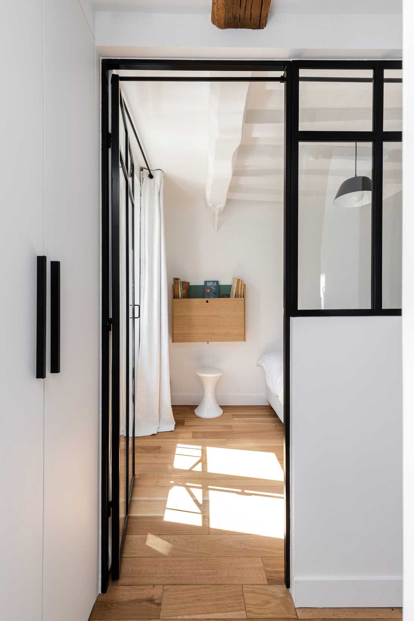
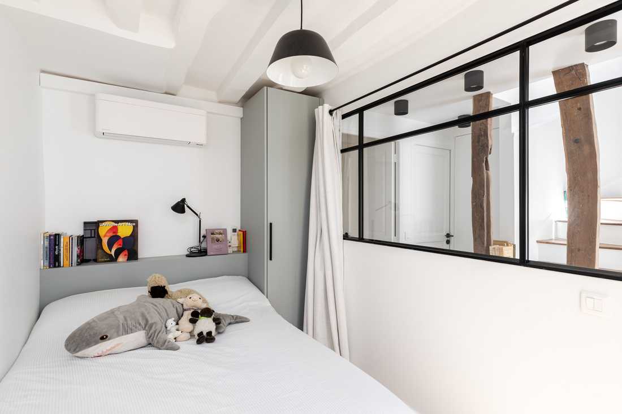
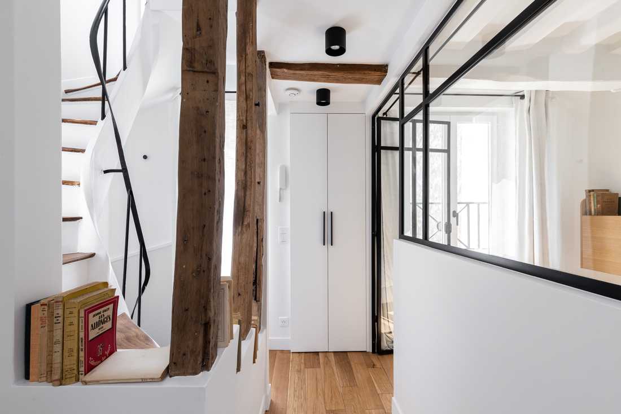
Plafond cathédral pour accroître l’espace et optimiser la lumière
À la suite d'une première visite, l'architecte d'intérieur a proposé d’exploiter l'espace des combles pour créer un plafond cathédral. L’aménagement des combles au niveau de l’espace de vie permet de créer deux fenêtres au niveau du toit pour accroître la lumière.
Dans l'espace de vie, les poutres non porteuses ont été retirées et celles restantes ont été traitées puis poncées. Le salon a été aménagé autour d'un canapé Mutoo.
Le duplex bénéficie d’une cuisine ouverte blanche de la marque Veneta avec un plan de travail en quartzite arabescato de Omnimarbres. La climatisation (fournie par CPE Climatisation) a été dissimulée dans le garde-corps de l'escalier.
Espace nuit à l’étage inférieur du duplex
L’espace nuit de l’appartement se situe à l’étage inférieur du duplex, il est désormais composé de deux chambres.
Dans la chambre principale, pour s'adapter aux murs de cet appartement duplex atypique, des placards sur mesure ont été créés.
La plus petite chambre a été « ouverte » sur l'espace de circulation par l’intermédiaire d’une verrière dessinée par l'architecte d'intérieur, ce qui permet d’agrandir visuellement l’espace et créer des perspectives.
Toujours situé à l’étage inférieur, une salle de bain a été aménagée avec de grands carreaux blancs et du terrazzo noir proposés par Aire Azur carrelage. L’architecte a créé une niche sur mesure en chêne avec un placard miroir pour proposer un maximum de rangement.
Déroulement du projet
A la suite d’une visite conseil, l’architecte d’intérieur a proposé une étude pour conduire la rénovation, cette dernière a été validé par les propriétaires, elle définit le choix des matériaux et l’enveloppe budgétaire pour l’ensemble de la rénovation.
Une fois l'étude terminée et les autorisations obtenues, les travaux ont été réalisées en seulement 4 mois.
Photographe : Sebastian Erras
Cathedral ceiling to increase space and optimize light
Following an initial visit, the interior designer suggested using the attic space to create a cathedral ceiling. The attic conversion in the living area made it possible to create two roof windows to increase the light.
In the living room, non-load-bearing beams were removed and the remaining ones were treated and sanded. The living room was arranged around a Muuto sofa.
The duplex benefits from an open white kitchen by Veneta with a quartzite arabescato countertop from Omnimarbres. The air conditioning (provided by CPE Climatisation) was concealed in the stair railing.
Night area on the lower floor of the duplex
The night area of the apartment is located on the lower floor of the duplex and is now composed of two bedrooms.
In the master bedroom, to adapt to the walls of this atypical duplex apartment, custom closets were created.
The smaller bedroom was “opened” onto the circulation space through a glass partition designed by the interior designer, which visually enlarges the space and creates perspectives.
Also located on the lower floor, a bathroom was fitted out with large white tiles and black terrazzo provided by Aire Azur tiles. The architect designed a custom oak niche with a mirrored cabinet to provide maximum storage.
Project timeline
After a consultation visit, the interior designer proposed a study to conduct the renovation. This was validated by the owners and defined the choice of materials and budget framework for the entire renovation.
Once the study was completed and authorizations obtained, the work was carried out in just 4 months.
Photographer: Sebastian Erras
