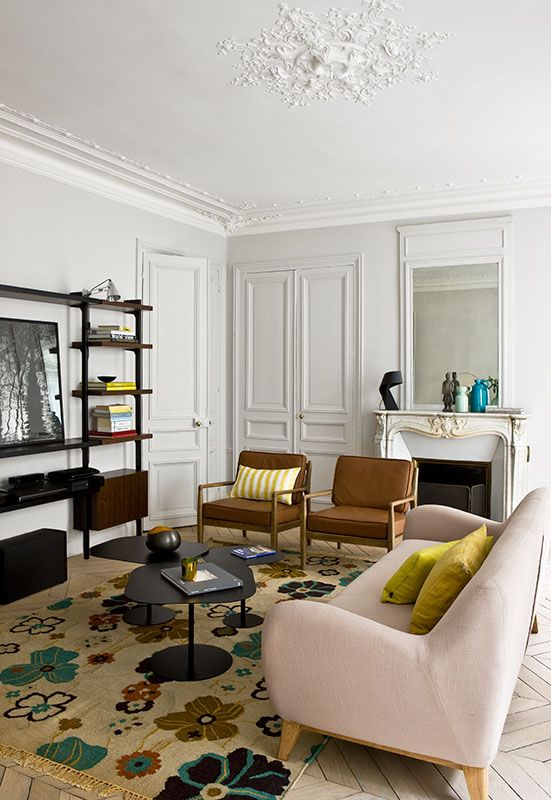Optimizing light in a dark apartment
- Objectives: Optimizing lighting and brightness
- Style: Contemporary with respect for old codes
- Dimensions: 75m2
- Number of rooms: 3 rooms
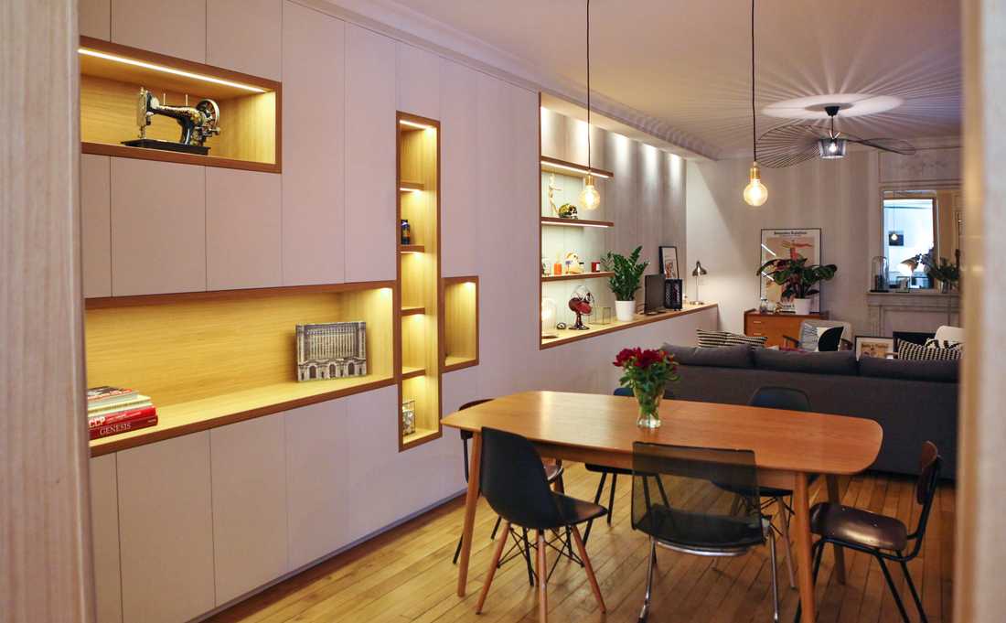
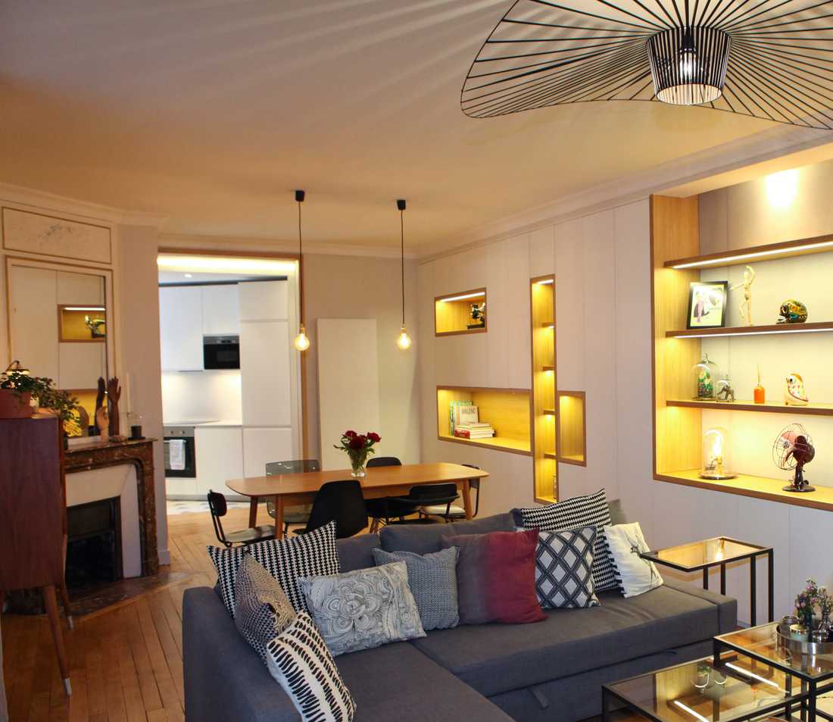
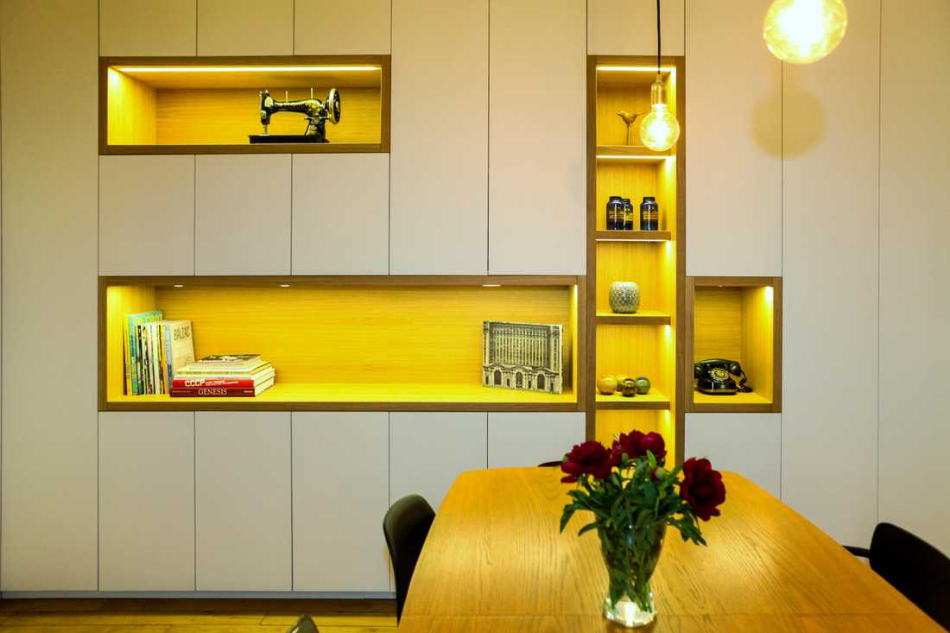
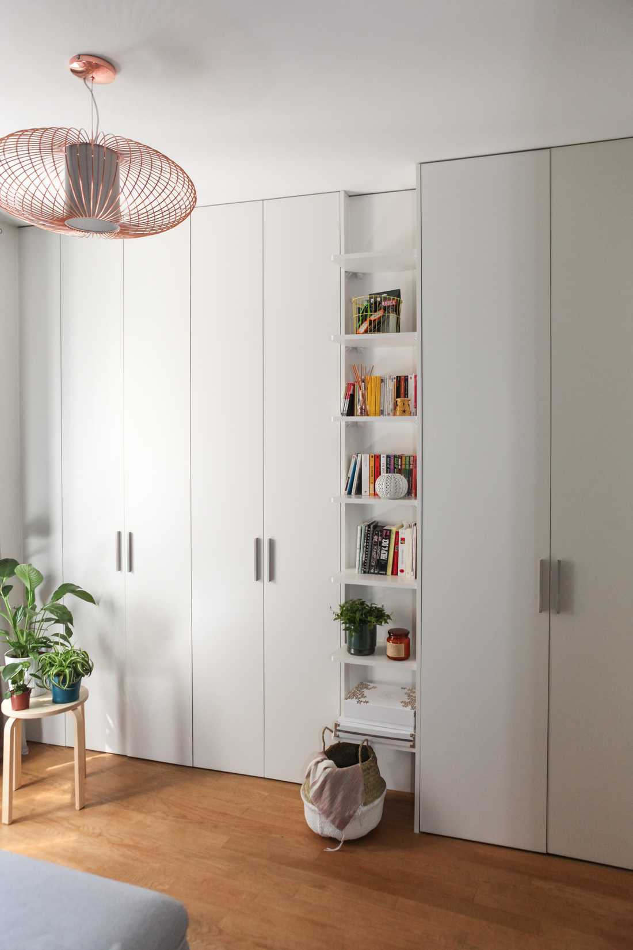
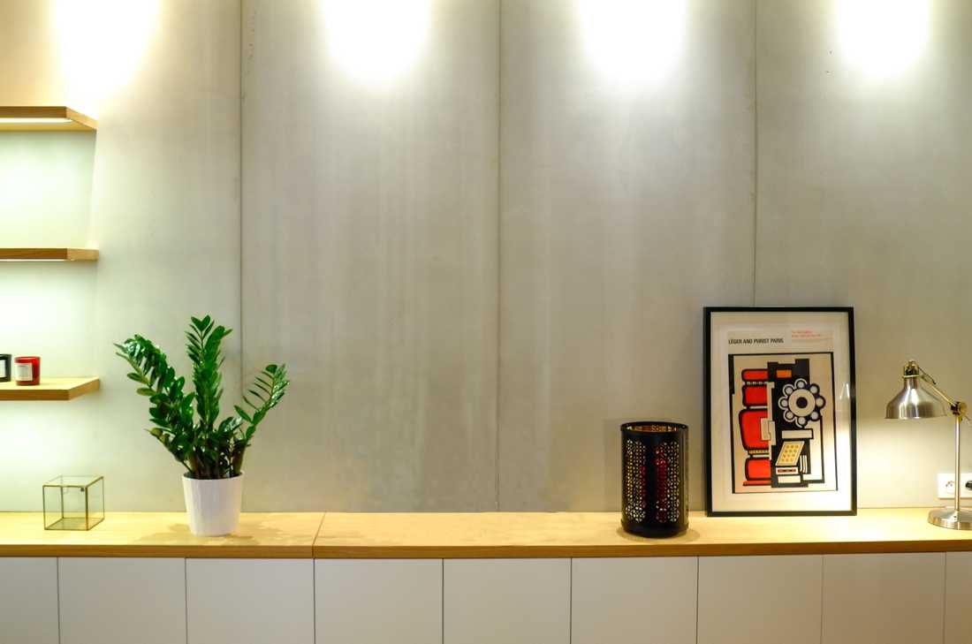
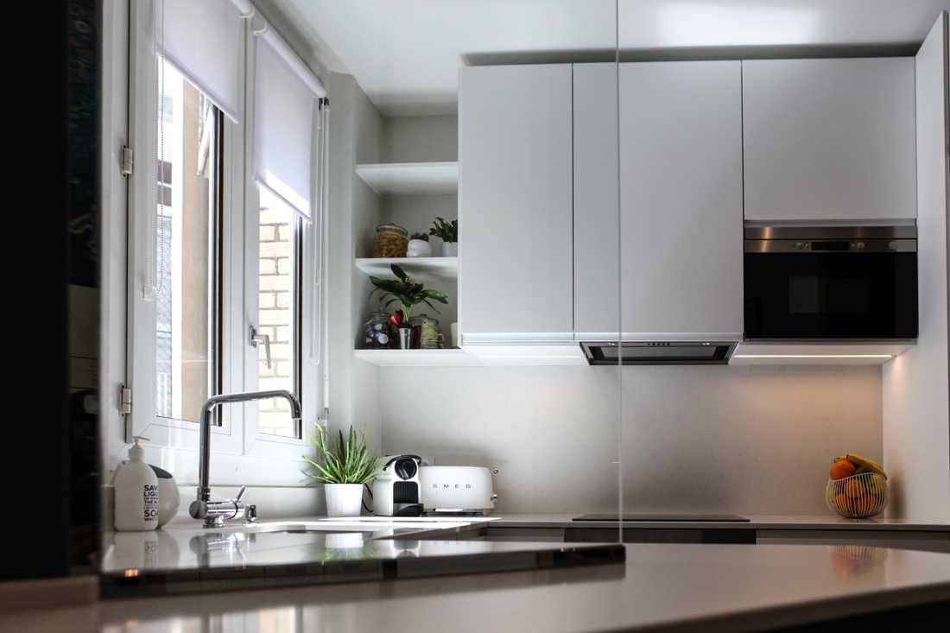
Lors de la seconde visite de cet appartement, le client a fait appel au collectif Créateurs d’intérieur pour un diagnostic avant achat. Le potentiel de cet appartement de 75m2 ne sautait pas aux yeux. Au-delà de la décoration particulièrement vieillotte, l’appartement était vétuste, trop cloisonné et, surtout, il était très sombre. Suite à l’achat de cet appartement, des travaux de rénovation ont permis de décloisonner cet appartement et d’en faire un 3 pièces moderne et chaleureux.
Les souhaits du propriétaire :
- Optimiser la lumière naturelle et proposer un éclairage indirect
- Disposer d’un vaste espace de vie, le plus chaleureux et lumineux possible
- Créer de nombreux rangements intégrés
- Moderniser la décoration tout en respectant les codes anciens.
La réponse de l'architecte : Décloisonner l’appartement
Une fois l’achat concrétisé, plusieurs propositions d’aménagements ont été proposées afin de répondre aux souhaits du propriétaire.
L’idée principale de l’aménagement intérieur était de créer un grand espace de vie en décloisonnant la chambre, le couloir et le salon existant. Ce décloisonnement présentait l’intérêt de récupérer une fenêtre dans l’espace de vie et le rendre ainsi plus lumineux.
Dans la salon, on trouve une suspension Vertigo de la marque Petite Friture.
L'architecte d’intérieur a proposé de créer un grand meuble sur mesure permettant de créer des rangements et des éclairages indirects. Ces derniers ont été intégrés dans le meuble laqué mat blanc niche fil de chêne clair avec un système d'éclairage LED 2700K. On trouve également une gorge lumineuse qui met en valeur un mur en béton (Plaque de béton Concrete par LCDA).
La chambre principale a été conservée mais sur la surface de l’ancienne cuisine et salle de bain a été positionnée une salle de bain, une cuisine et une chambre.
La cuisine a été ouverte sur l'espace de vie afin de récupérer une fenêtre très lumineuse. Dans cette cuisine blanc mat sans poignée, on trouve du Quartz carrara de chez Ombimarbre ainsi que des carreaux de ciment Aire Azur. La petite salle de bain a été mise en valeur grâce à du zellige.
During the second visit to this apartment, the client called on the collective Créateurs d’intérieur for a pre-purchase diagnosis. The potential of this 75m² apartment was not obvious. Beyond the particularly outdated decoration, the apartment was dilapidated, overly partitioned, and above all very dark. Following the purchase of this apartment, renovation work made it possible to open up the space and transform it into a modern and welcoming 3-room home.
The owner's wishes:
- Optimize natural light and provide indirect lighting
- Create a large living space, as warm and bright as possible
- Add numerous built-in storage units
- Modernize the decoration while respecting the old codes.
The architect's response: Open up the apartment
Once the purchase was finalized, several layout proposals were made to meet the owner's wishes.
The main idea of the interior design was to create a large living space by removing the partitions between the bedroom, corridor, and existing living room. This opening had the advantage of recovering a window in the living area, making it brighter.
In the living room, there is a Vertigo suspension lamp by Petite Friture.
The interior designer proposed creating a large custom-made unit to provide storage and indirect lighting. These were integrated into the white matte lacquered unit with light oak niches and a 2700K LED lighting system. There is also a light groove highlighting a concrete wall (Concrete panel by LCDA).
The main bedroom was preserved, but on the surface of the former kitchen and bathroom, a new bathroom, kitchen, and bedroom were positioned.
The kitchen was opened onto the living area to take advantage of a very bright window. In this matte white handleless kitchen, there is Carrara Quartz from Ombimarbre as well as cement tiles from Aire Azur. The small bathroom was enhanced with zellige tiles.
