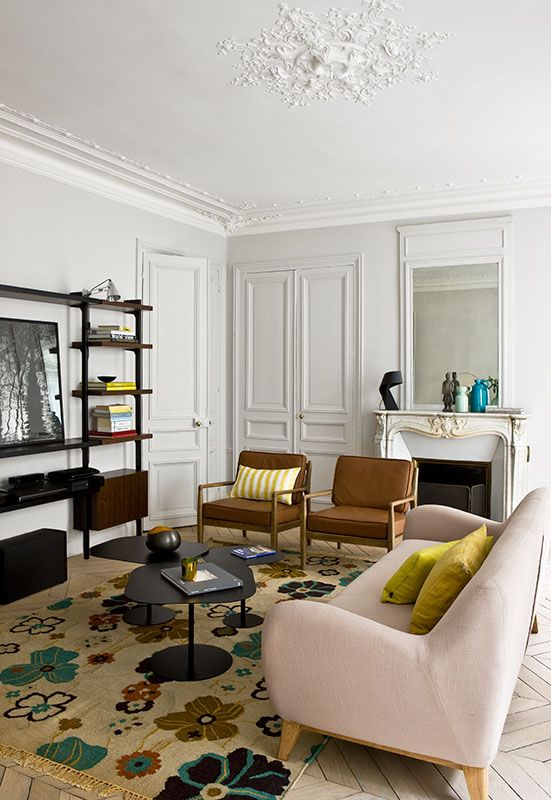Renovation of an appartment like it was a house
- Stakes : Giving the impression of a one storey family house with garden
- Furnitures : HK Living, Conran Shop, Hay, Valérie Objects, Laura Cambon
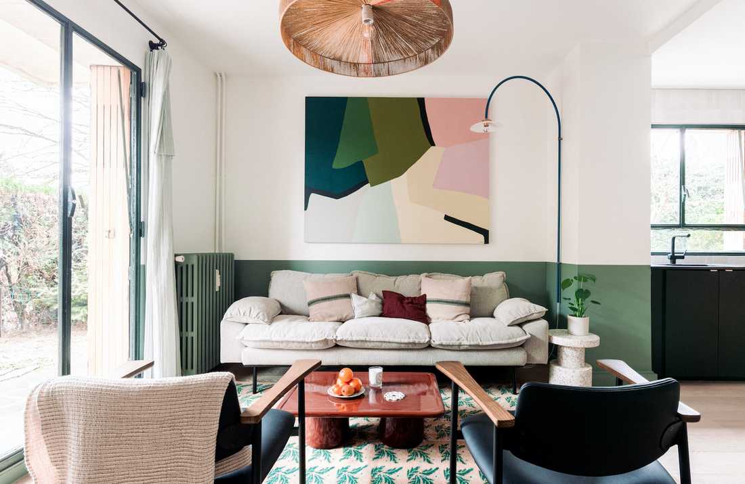

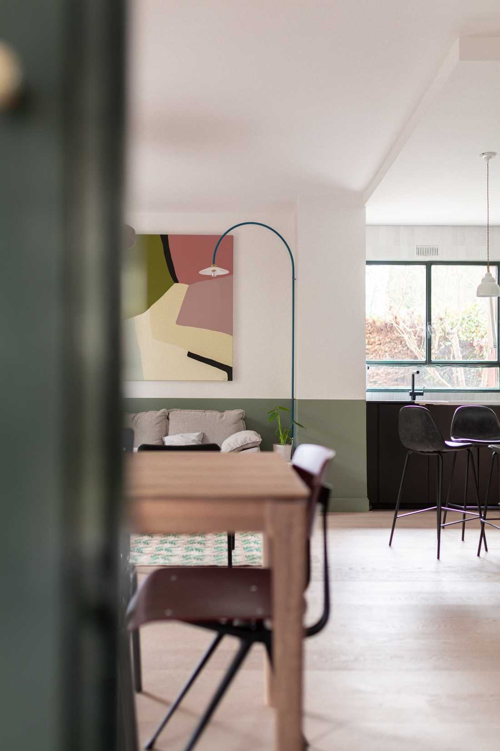
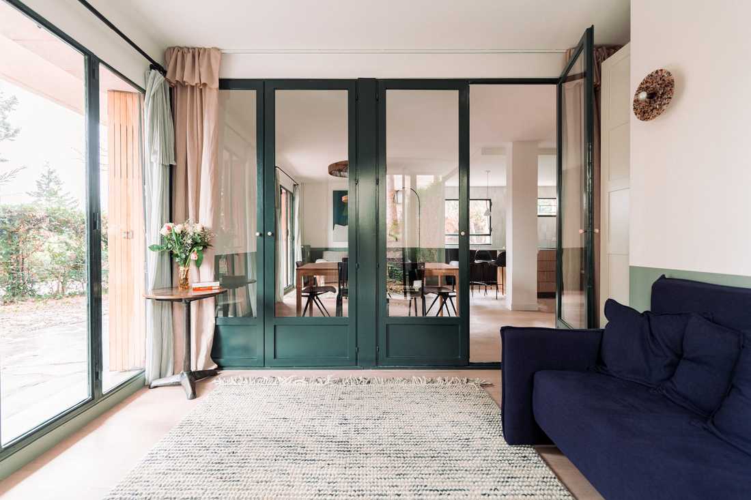
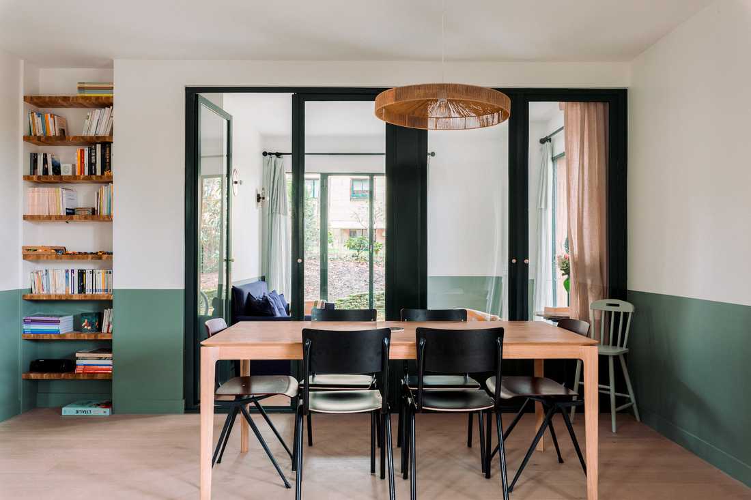
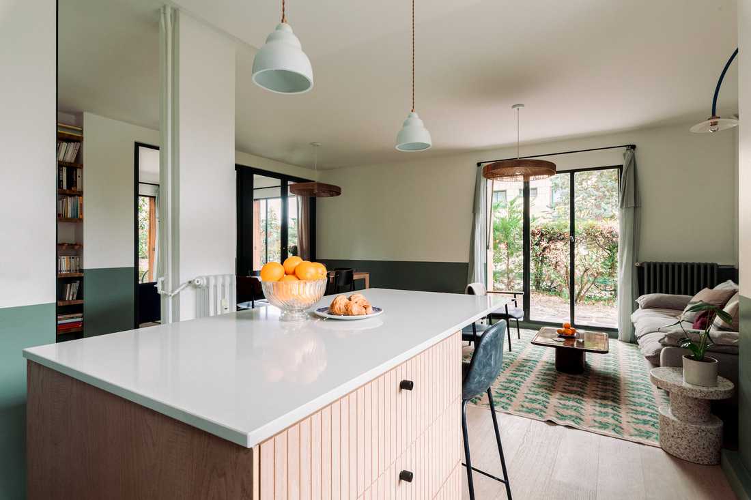
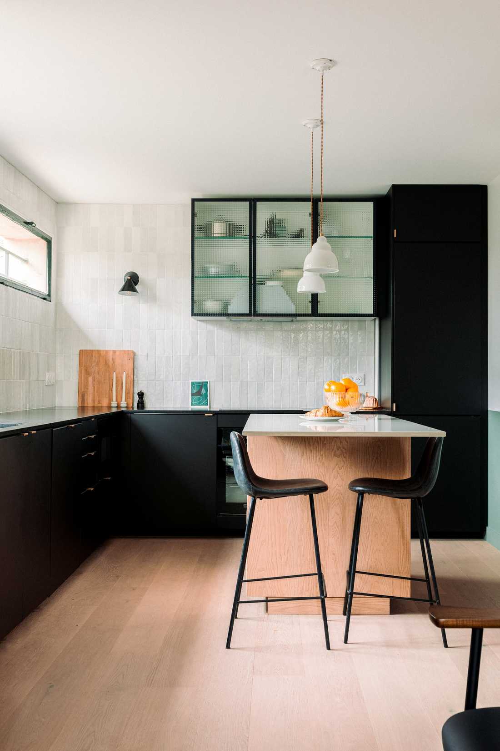
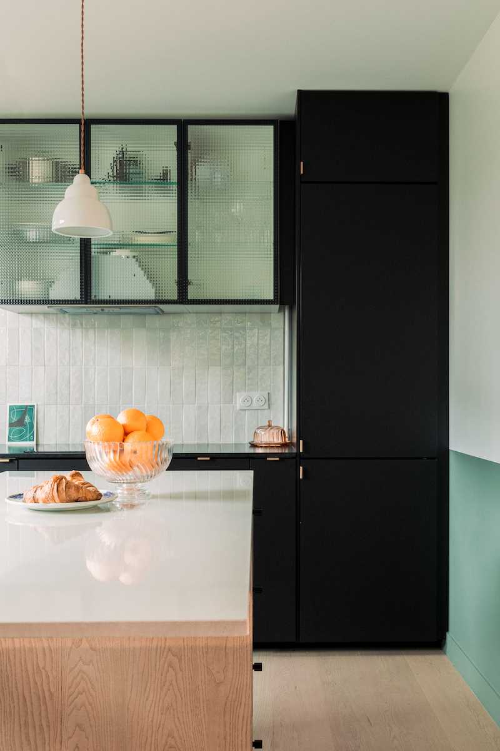
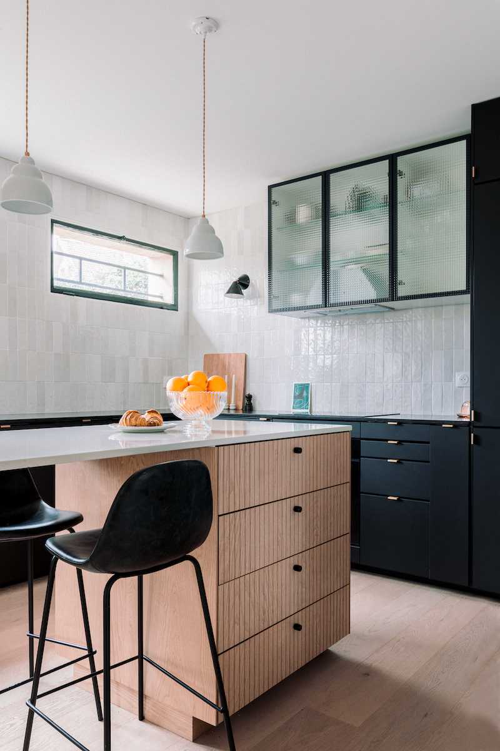
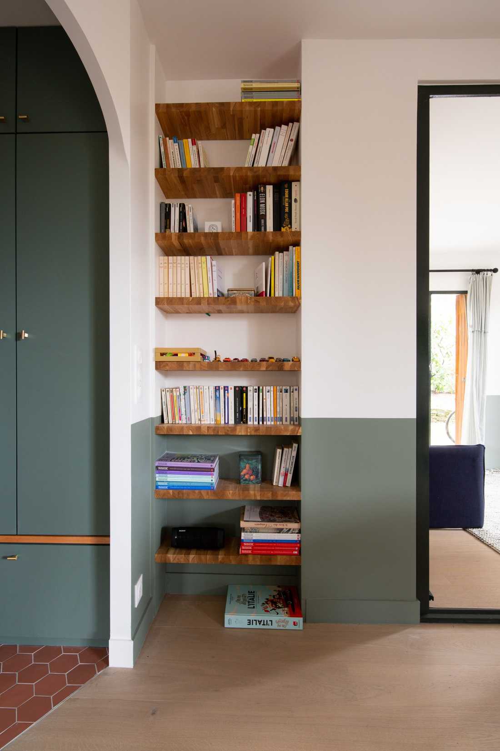
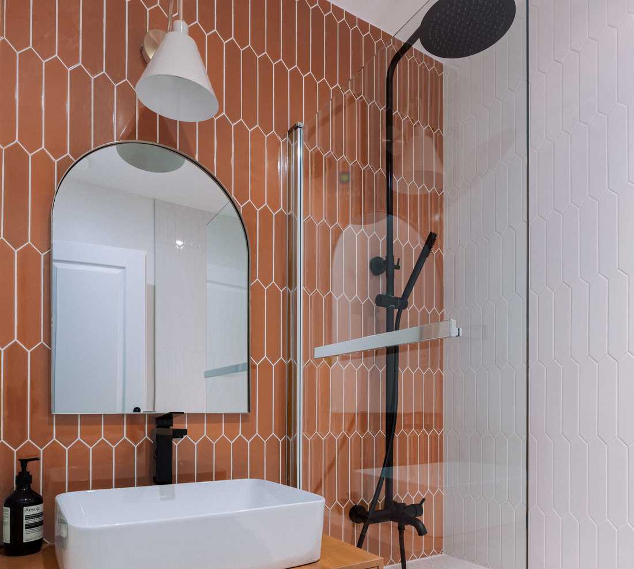
Une maison cachée dans un appartement
Le projet se destine à une famille de quatre avec deux enfants en bas âge. L’ambition est de faire collectif tout en respectant les individualités et intimités de chacun. Cet appartement en rez-de-chaussée étant ouvert sur un jardin, il était possible d'y créer un "effet maison".
L’effet maison c’est donner l’impression d’une maison de famille de plain pied sur jardin. Il s'agit également de faire oublier les parties communes de l’immeuble et la copropriété une fois la porte d’entrée franchie.
Redessiner complètement le plan de l’appartement :
- créer une triple exposition du salon
- construire une 5ème pièce
- mettre à profit l’exposition sud de certaines pièces
- repenser l’entrée afin qu’elle réponde à plusieurs fonctions
Les propriétaires souhaitent un ensemble chaleureux, une atmosphère complète et bien finie, une décoration épurée, contenant les rangements nécessaires pour l'ensemble de la famille.
Optimiser l'espace
Nous avons travaillé plusieurs propositions de plan afin de magnifier l’espace. La solution retenue crée une triple exposition au salon et rend plus subtile la délimitation entre l’intérieur et l’extérieur.
Une grande entrée
L’entrée de l'appartement a été particulièrement travaillée, de grande taille, elle distribue les différentes chambres tout en invitant à aller au salon. Elle est agrémentée d’un placard de rangement conçu sur mesure.
Créer une grande entrée reprend les codes d'une maison, ces espaces sont souvent réduits ou supprimés dans les appartements pour maximiser la rentabilité de l’espace. Nous avons magnifié cette entrée avec ses tomettes au sol pour en faire une pièce maîtresse.
Les chambres
La chambre des enfants est orientée vers le Sud, ce qui en font une pièce agréable dans laquelle les enfants y passent volontiers du temps en profitant ainsi d’une belle lumière.
Chaque chambre possède un motif et une couleur. Le reste de la décoration est particulièrement épuré. Ces chambres accueillent en effet plus de jouets que de décoration.
Bureau et pièce de service
Le bureau est séparé de la pièce à vivre par une verrière : tout en donnant du caractère, elle permet à celui qui travaille d’être à l’écart sans être isolé.
Les pièces de service, devenues plus rares dans les appartements exigus, contribuent au confort des propriétaires en allégeant la charge des pièces à vivre. On trouve ici une buanderie autonome qui contribue tout à fait à l'effet maison de l'aménagement d'intérieur.
Décoration du sol au plafond
La décoration s’appuie tout d’abord sur des couleurs et du bois qui soulignent les matériaux.
Le choix des tomettes , typiques des entrées de maisons, permet de s'éloigner des des entrées souvent unifiées dans les appartements. La teinte Green Smoke du meuble sur mesure habille la pièce. L’arrivée en biais offre en perspective le tableau "Crépuscule en forêt" de Julie Lansom (Willo&Grove).
Une pièce à vivre avec des touches de couleur
La pièce à vivre, tournée vers l’extérieur, bénéficie de quelques touches de couleur. C’est le cas notamment du soubassement qui est ainsi mis en relief. La continuité entre le bureau et la pièce à vivre, soulignée par la verrière, est confortée par la déclinaison dans des teintes différentes de la même couleur (Card Room Green).
Les pièces maîtresses de la pièce à vivtre sont deux fauteuils cuir de chez The Socialite Family, un canapé HK Living, une table basse MAG du Conran Shop (David Schofield). La lampe provient de Valérie Objects. La table de la salle à manger, entourée d’un mélange de chaises dont celles de chez HAY, est extensible de façon à pouvoir accueillir l'ensemble de la famille.
Une verrière pour le bureau
Une verrière du bureau a pu être chinée sur Selency. Elle est en bois et a été vitrée et repeinte pour le projet. Les luminaires proviennent d'un artisanat bordelais (Laura Cambon). La télévision est intégrée au meuble pour la fondre au maximum dans la pièce.
Une cuisine en hauteur
La cuisine a été travaillée afin de lui donner de la hauteur tout en accentuant son ouverture sur l’extérieur. Le plafond est ainsi repoussé grâce à un carrelage depuis le plan de travail jusqu’au plafond, composé de carreaux rectangulaires, verticaux et irréguliers. Les fenêtres sont mises en avant grâce à l’absence de meubles hauts. Un îlot central avec trois assises permet non seulement de recevoir mais propose également des rangements.
Hidden house within an apartment
The project is intended for a family of four with two young children. The goal is to create a collective space while respecting each individual's privacy and intimacy. Since this ground-floor apartment opens onto a garden, it was possible to create a "house effect".
The house effect is to give the impression of a single-story family house on a garden. It also makes one forget the common areas of the building and the condominium once the front door is crossed.
Completely redesign the apartment layout:
- create a triple exposure for the living room
- construct a 5th room
- take advantage of the south-facing exposure of certain rooms
- rethink the entrance so that it serves multiple functions
The owners want a warm, complete, and polished atmosphere with a clean decoration, containing all necessary storage for the whole family.
Optimize the space
We worked on several layout proposals to enhance the space. The chosen solution creates a triple exposure in the living room and subtly defines the boundary between the interior and exterior.
A large entrance
The apartment entrance was carefully designed. Large in size, it distributes the different bedrooms while inviting one to the living room. It is enhanced with a custom storage cupboard.
Creating a large entrance follows the codes of a house, as such spaces are often reduced or removed in apartments to maximize space efficiency. We enhanced this entrance with its floor tiles to make it a centerpiece.
The bedrooms
The children's bedroom faces south, making it a pleasant room where the children willingly spend time enjoying the natural light.
Each bedroom has a pattern and color. The rest of the decoration is particularly minimal. These rooms indeed accommodate more toys than decorative elements.
Office and service room
The office is separated from the living area by a glass partition: while giving character, it allows the person working to be apart without being isolated.
Service rooms, now rarer in small apartments, contribute to the owners' comfort by lightening the load on living spaces. Here we find a self-contained laundry room, which fully contributes to the house effect of the interior design.
Decoration from floor to ceiling
The decoration relies first on colors and wood to highlight the materials.
The choice of floor tiles, typical of house entrances, distances itself from often uniform apartment entrances. The Green Smoke hue of the custom furniture dresses the room. The angled perspective highlights the painting "Twilight in the Forest" by Julie Lansom (Willo Grove).
A living room with touches of color
The living room, oriented towards the exterior, benefits from some color touches. This includes the baseboard which is thus highlighted. The continuity between the office and the living room, emphasized by the glass partition, is reinforced by variations in different shades of the same color (Card Room Green).
The centerpiece items in the living room are two leather armchairs from The Socialite Family, a HK Living sofa, a MAG coffee table from Conran Shop (David Schofield). The lamp comes from Valérie Objects. The dining table, surrounded by a mix of chairs including ones from HAY, is extendable to accommodate the entire family.
A glass partition for the office
A glass partition for the office was sourced on Selency. It is wooden, glazed, and repainted for the project. The lighting comes from Bordeaux craftsmanship (Laura Cambon). The TV is integrated into the furniture to blend as much as possible into the room.
A high kitchen
The kitchen was designed to give it height while emphasizing its openness to the exterior. The ceiling is thus raised thanks to tiling from the countertop to the ceiling, composed of vertical and irregular rectangular tiles. The windows are highlighted by the absence of upper cabinets. A central island with three seats allows not only hosting but also provides storage.
