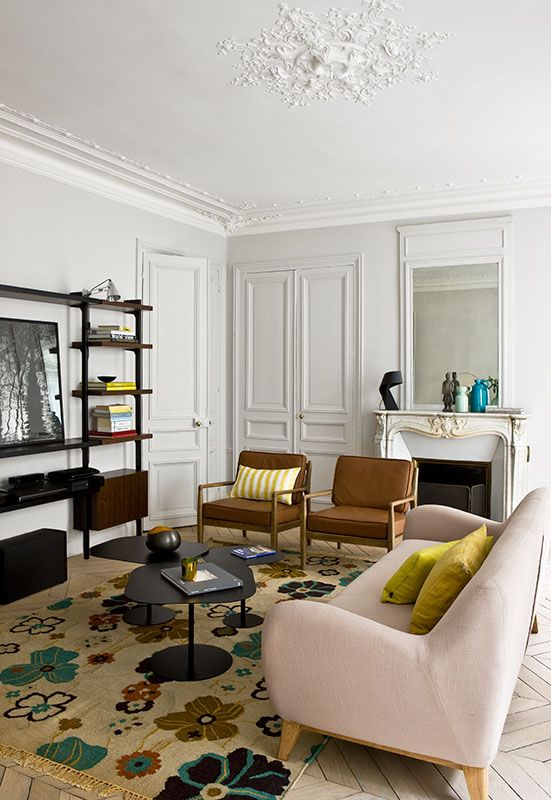Interior renovation of a villa in Provence
- Dimensions: 380 m²
- Style: Provençal and cozy
- Materials: Travertin, stone, floor tiles, cement tiles
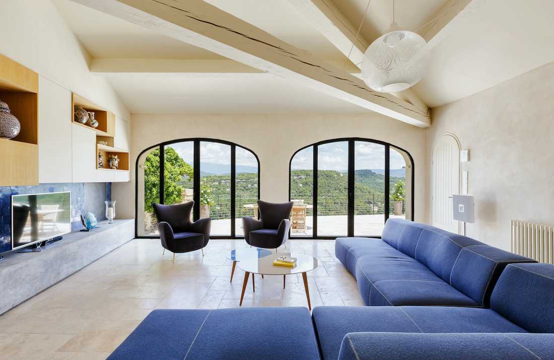
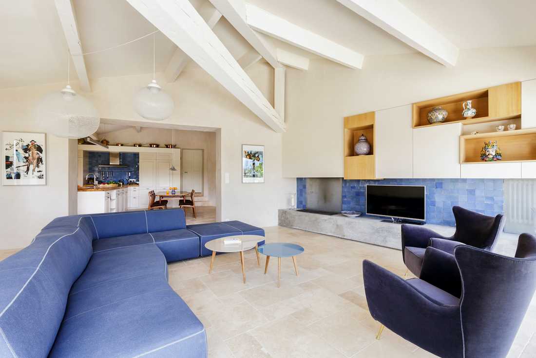
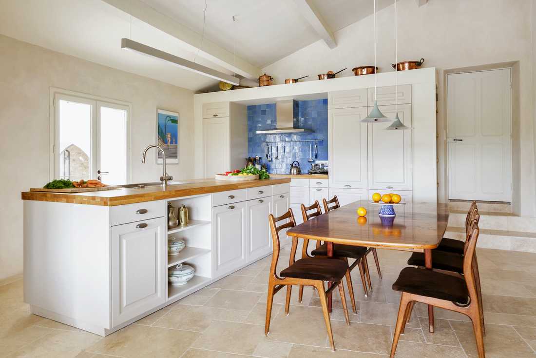
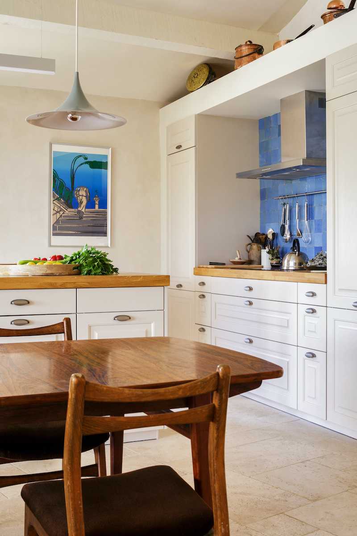
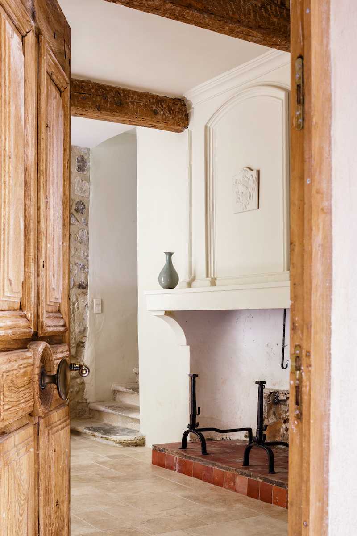
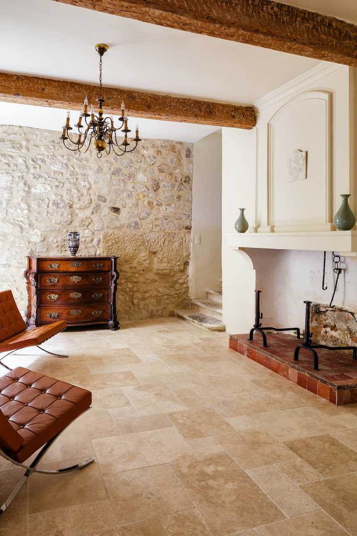
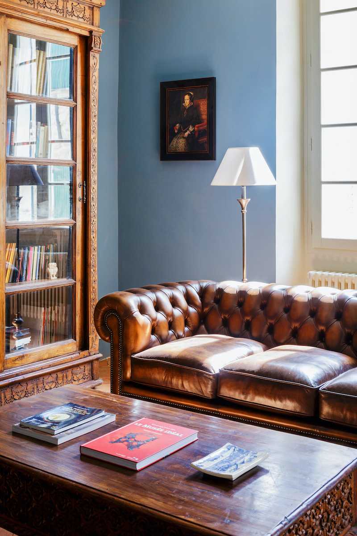
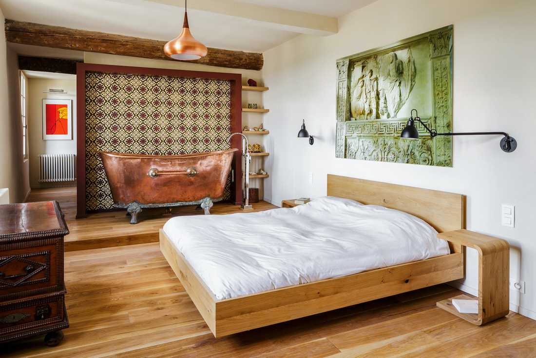
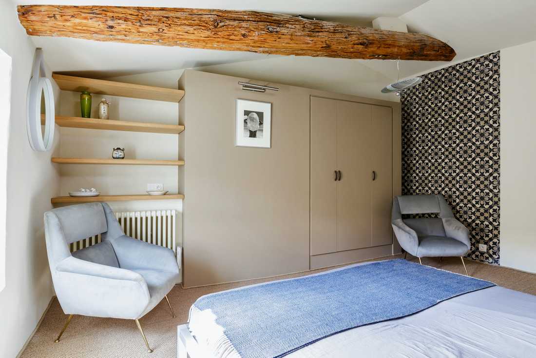
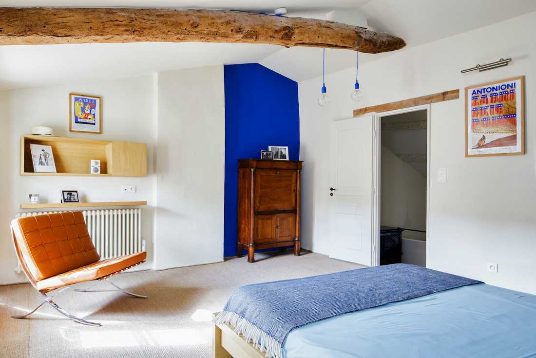
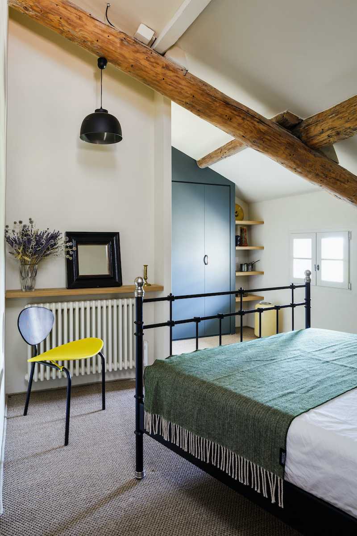
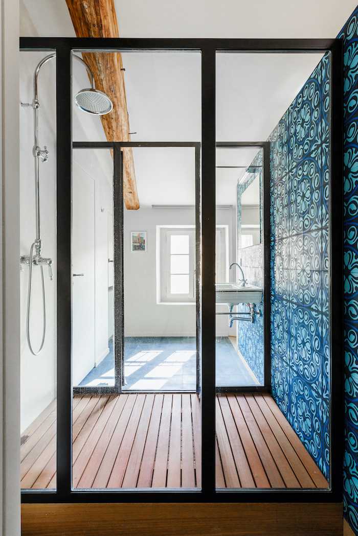
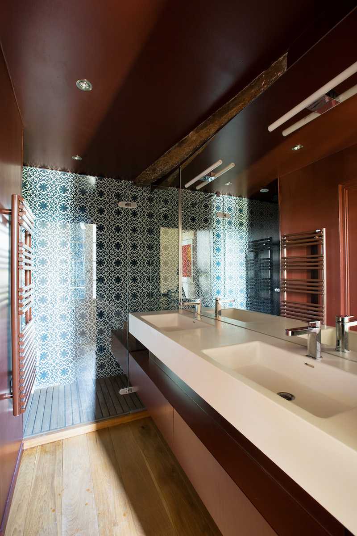
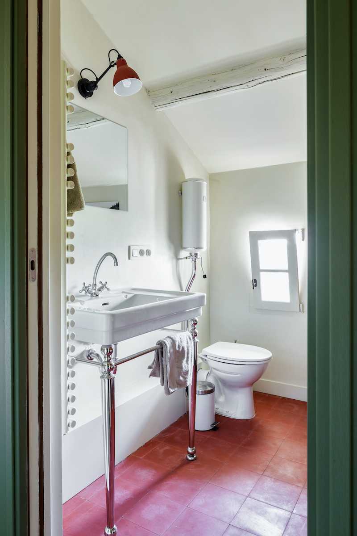
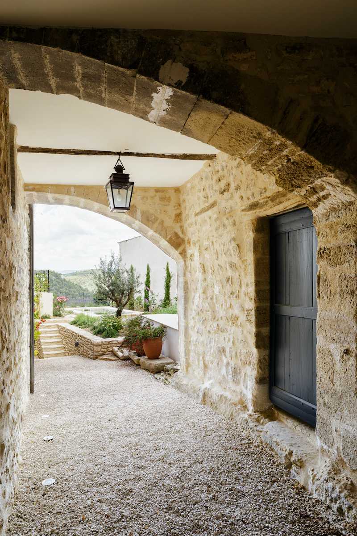
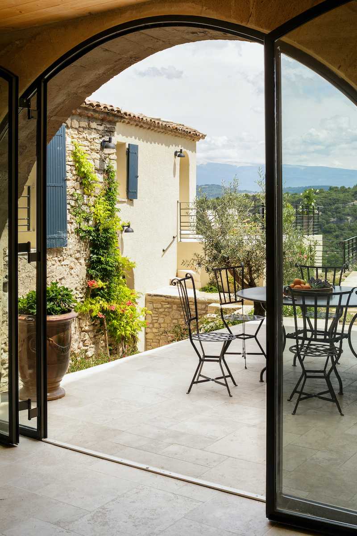
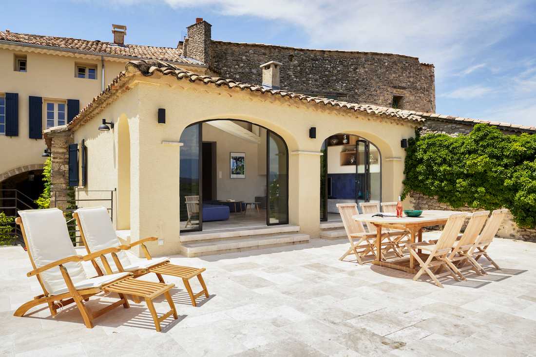
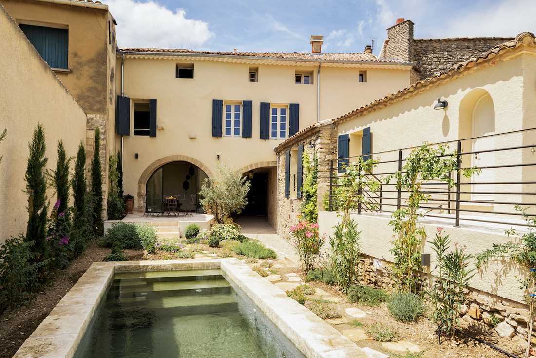
Un espace de vie au rez-de-chaussée
Au rez-de-chaussée, un espace de vie a été aménagé en salon d'été communiquant avec une cuisine ouverte et une salle à manger. Du travertin au sol et des couleurs fraiches singularisent cette pièce qui donne sur l’extérieur.
Depuis la terrasse, un escalier mène vers un petit bassin en pierre qui a été rajouté dans le jardin pour se rafraichir.
Une grande salle à l'étage
À l'étage, une grande salle a été créée et rassemble plusieurs pièces: le salon d'hiver, le coin bibliothèque, la table de jeux et le coin feu. Les tomettes d'origine ont été conservées.
L'esprit fait référence aux salons anglais avec les murs colorés, les fauteuils Chesterfield et le bois foncé des meubles.
Un espace dédié aux chambres
Au même niveau se trouve la chambre principale avec une baignoire en îlot, une salle de bain privative et son dressing. Sous les combles, trois autres chambres avec leurs salles de bain s'articulent autour d'un petit séjour intimiste. Chaque chambre dispose de son style avec ses couleurs et son carreau de ciment.
Photographe : Sebastian ERRAS
A living space on the ground floor
On the ground floor, a living area was designed as a summer lounge connected to an open kitchen and dining room. Travertine flooring and fresh colors give character to this space, which opens directly to the outdoors.
From the terrace, a staircase leads to a small stone pool added in the garden for cooling off.
A large room upstairs
Upstairs, a large room was created, bringing together several areas: the winter lounge, the library corner, the games table, and the fireplace corner. The original terracotta tiles were preserved.
The atmosphere is inspired by English salons, with colorful walls, Chesterfield armchairs, and dark wooden furniture.
A space dedicated to bedrooms
On the same floor is the master bedroom with a freestanding bathtub, a private bathroom, and a dressing room. In the attic, three additional bedrooms with their own bathrooms are arranged around a small intimate living area. Each bedroom has its own style, with distinctive colors and cement tiles.
Photographer: Sebastian ERRAS
