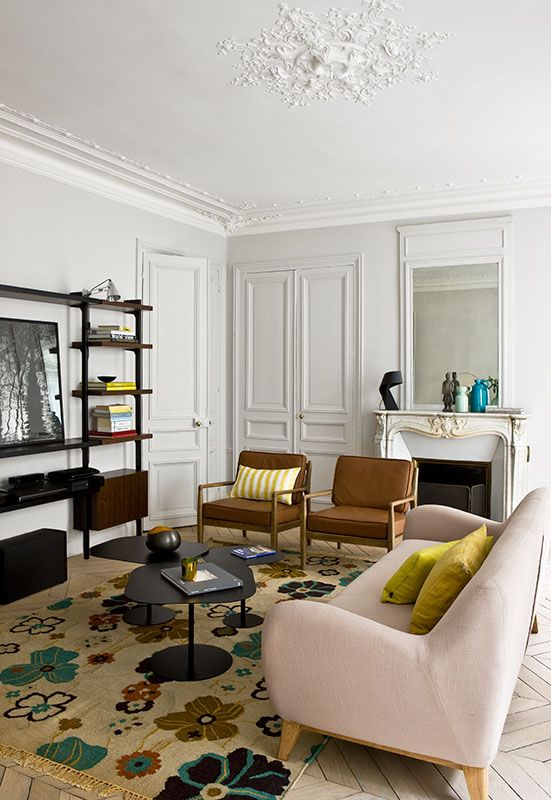Transform a studio into a 2-room apartment
- Style: Contemporary with respect for old codes
- Objective: Partitioning while keeping the brightness
- Dimensions: 55m²
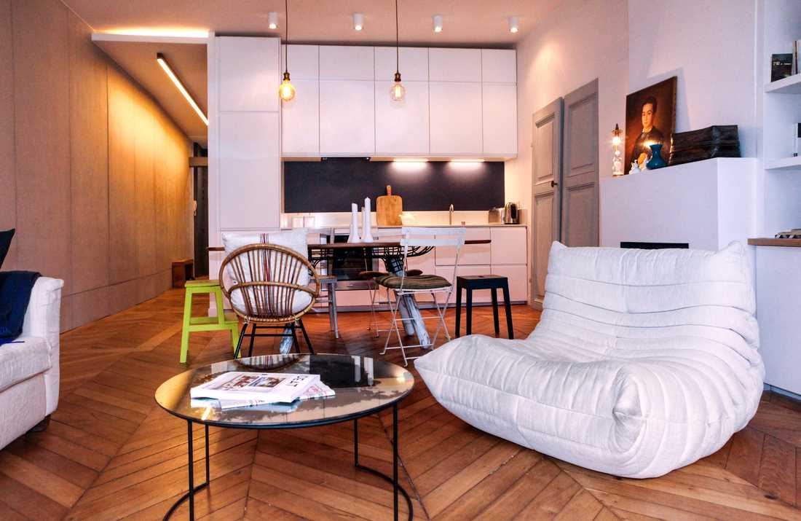
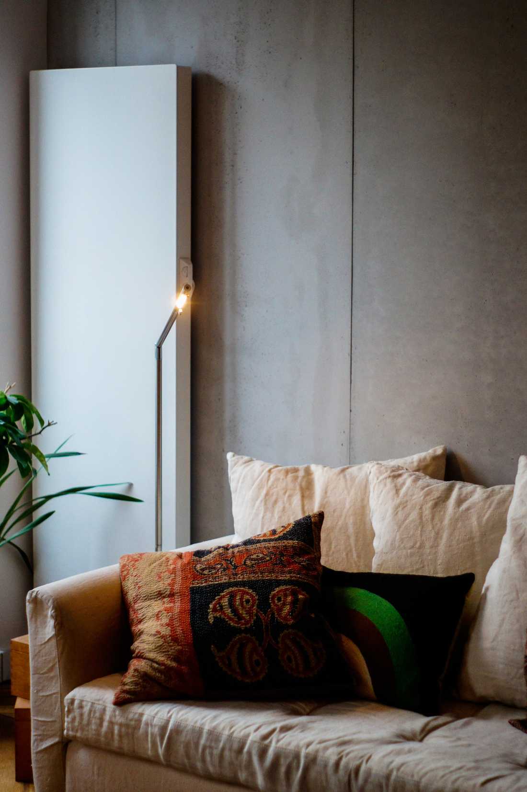
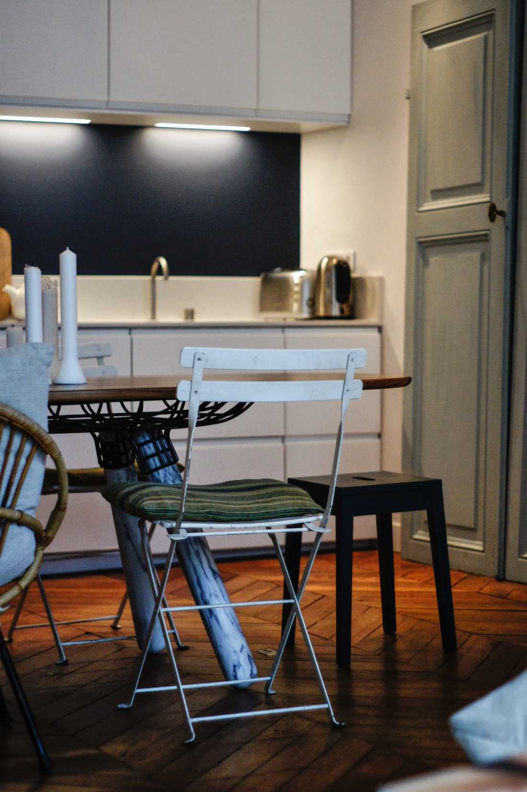
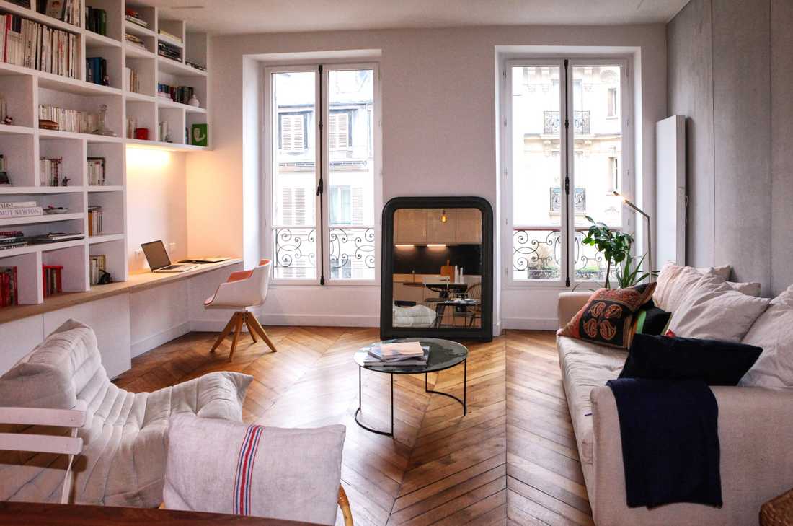
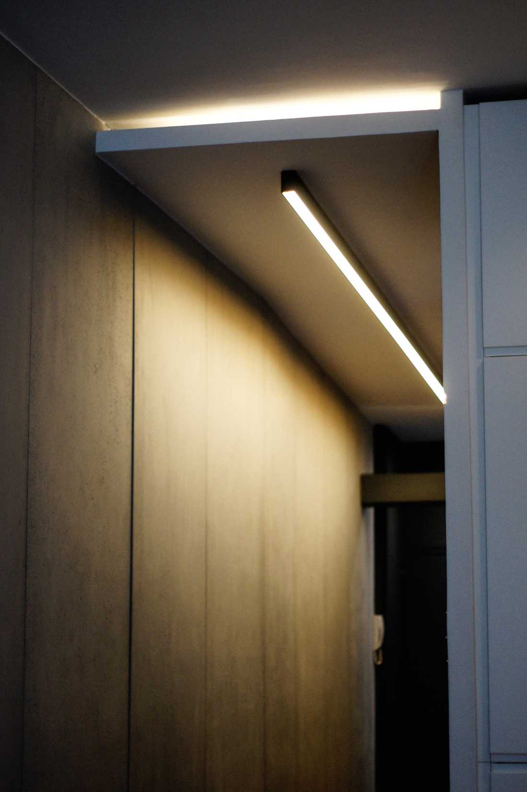
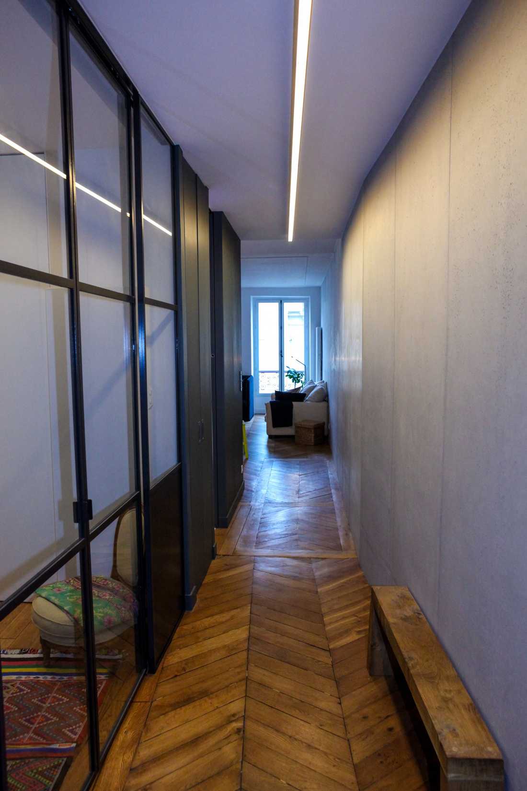
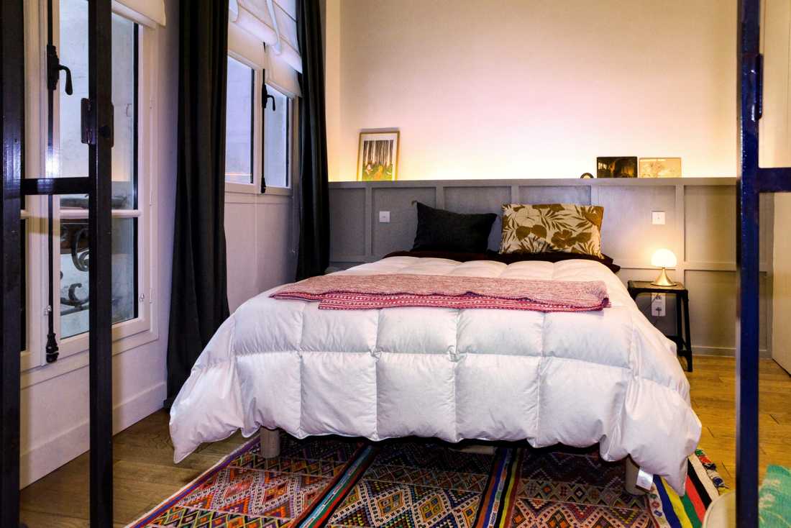
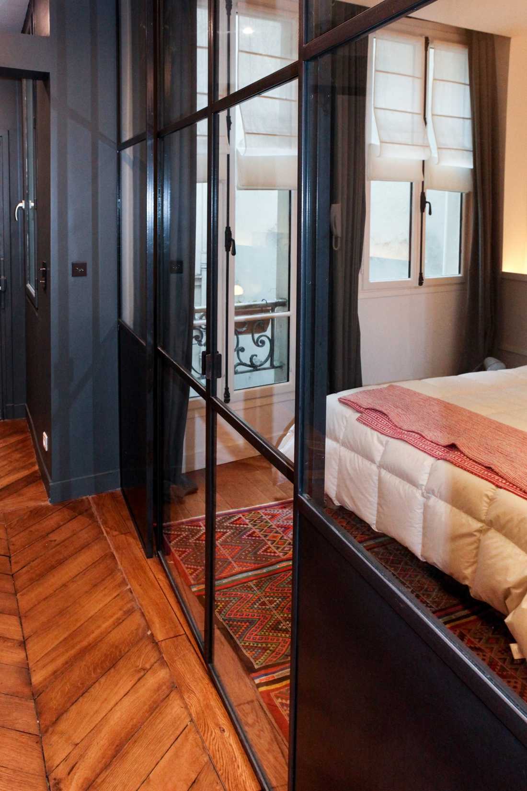
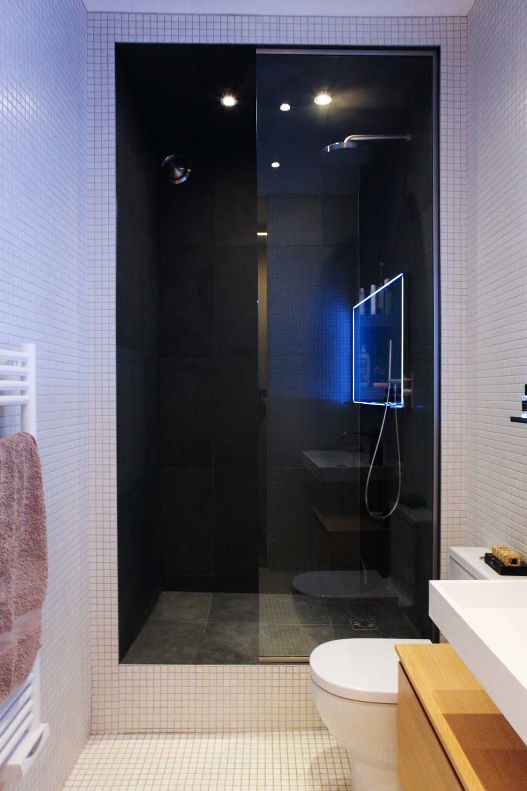
Lors de la seconde visite de cet appartement le client a fait appel au collectif Créateurs d’intérieur pour une contre-visite avec un architecte d'intérieur. En effet, le client souhaitait transformer un studio vetuste, mal agencé et manquant d'intimité de 55m² en un chaleureux et lumineux 2 pièces. Ayant constaté le potentiel de ce studio (parquet, lumière, espace au sol), l‘architecte a pris soin de créer un espace modulable avec une grande pièce de vie ainsi qu’une chambre séparée.
Les souhaits du propriétaire :
Ce grand studio du cœur du 10eme arrondissement sans espace fermé avait besoin d’une réorganisation afin de répondre au cahier des charges bien précis du client.
Les souhaits du client :
- Créer un espace moderne et contemporain tout en respectant les éléments anciens comme le parquet en point de Hongrie,
- Cloisonner l’espace tout en conservant la luminosité pour créer un véritable 2 pièces,
- Avoir une pièce de vie grande et conviviale avec un coin bureau pour pouvoir travailler de l’appartement.
- Associer une décoration contemporaine et le charme de l'ancien.
La réponse de l'architecte :
Afin de répondre aux souhaits du client plusieurs propositions d’aménagements ont été proposées.
L’idée a été de créer une colonne vertébrale à l’appartement qui relie l’ensemble des espaces de l’entrée jusqu’à la pièce de vie. Pour cela l’architecte a fait poser sur ce mur de 13m des plaques de béton qui ont donné un style brut et contemporain aux lieux.
L’entrée et le couloir desservent maintenant l’ensemble des pièces de l’appartement. L’aspect longiligne du couloir a été souligné par une lampe sur mesure de 5m qui met en valeur les plaques de béton grâce à un éclairage chaud et variable.
La chambre a été positionnée dans l’ancienne cuisine et séparée du couloir par une grande paroi industrielle en acier brut ouvrante par 2 portes coulissantes. Cela permettait de bien dissocier le coin jour du coin nuit. Une gorge a été faite dans le faux plafond pour intégrer les tringles à rideaux. La tête de lit lumineuse a été travaillée sur l’ensemble de la largeur de la chambre et avec une épaisseur importante pour servir d’éléments de décoration. Enfin le dressing a été intégré sur l’ensemble de la longueur de la chambre.
Derrière le mur de la cuisine se trouve la salle de bains dont l’accès se fait désormais par le couloir. La salle de bain a été voulue claire et modulable grâce à une porte à galandage toute hauteur sur mesure. Un cube noir a été délimité pour créer l’espace douche, le reste de la salle de bain est en mosaïque blanche avec un meuble vasque suspendu en résine et en chêne.
L’espace de vie intègre la cuisine, la salle à manger, le salon et un espace de travail. Un mobilier contemporain et des suspensions viennent délimiter les différentes fonctions de cette pièce de 30m2. L’espace de travail a été fait grâce à un plan de travail en multiplis bouleau sur lequel a été posé une bibliothèque sur-mesure avec des niches de différentes tailles. Le coin cuisine affiche désormais des menuiseries blanches qui délimitent l’espace tout en renvoyant subrepticement la lumière dans le salon.
Pour en savoir plus :
> Article du site Deco.fr : Transformer un studio en deux-pièces
During the second visit to this apartment, the client called on the Créateurs d’intérieur collective for a follow-up visit with an interior architect. The client wanted to transform a worn-out, poorly arranged, and non-private 55m² studio into a warm and bright 2-room apartment. Recognizing the studio’s potential (parquet flooring, natural light, and floor space), the architect carefully created a modular space with a large living area and a separate bedroom.
The owner's wishes:
This large studio in the heart of the 10th arrondissement, with no closed-off spaces, required reorganization to meet the client’s precise specifications.
The client’s wishes:
- Create a modern and contemporary space while respecting original features such as the herringbone parquet,
- Partition the space while maintaining brightness to create a true 2-room apartment,
- Have a large and convivial living area with a workspace for working from home,
- Combine contemporary decoration with the charm of the original features.
The architect’s response:
To meet the client’s wishes, several layout proposals were made.
The idea was to create a backbone for the apartment connecting all spaces from the entrance to the living area. For this, the architect installed concrete panels on this 13m wall, giving the space a raw and contemporary style.
The entrance and corridor now lead to all rooms of the apartment. The elongated aspect of the corridor is highlighted by a custom 5m-long lamp that accentuates the concrete panels with warm and variable lighting.
The bedroom was placed in the former kitchen and separated from the corridor by a large industrial steel partition with two sliding doors. This effectively separated the day and night areas. A groove was created in the false ceiling to integrate curtain rods. The illuminated headboard spans the full width of the room and is thick enough to serve as a decorative element. Finally, the wardrobe was installed along the entire length of the bedroom.
Behind the kitchen wall is the bathroom, now accessed from the corridor. The bathroom was designed to be bright and modular thanks to a custom full-height sliding door. A black cube defines the shower area, while the rest of the bathroom features white mosaic tiles and a wall-mounted sink unit in resin and oak.
The living space includes the kitchen, dining area, living room, and a workspace. Contemporary furniture and pendant lights define the different functions of this 30m² space. The workspace consists of a birch plywood countertop with a custom-made bookshelf featuring niches of various sizes. The kitchen corner now has white joinery that delineates the area while subtly reflecting light into the living room.
For more information:
> Deco.fr article: Transforming a studio into a two-room apartment
