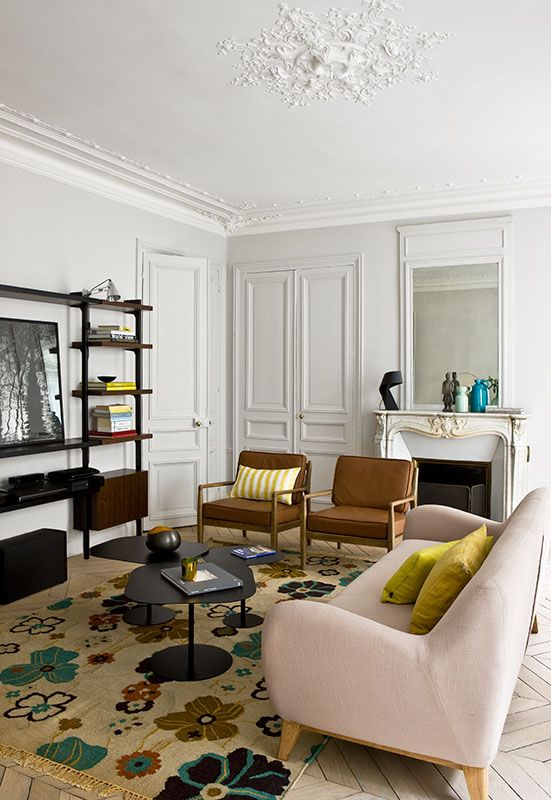Transformation of a 1970s apartment
- Furniture: Merci, La Chance, Vitra
- Objective: Optimise light and circulation, create a semi-open office
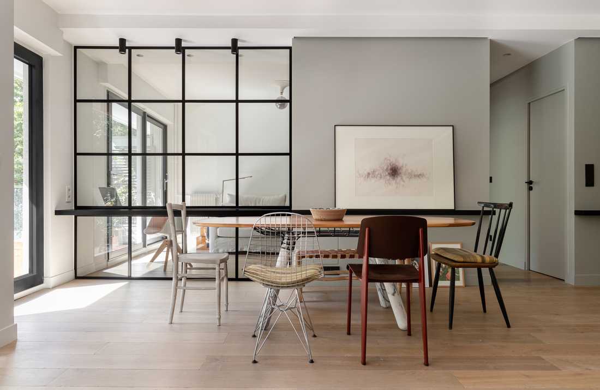
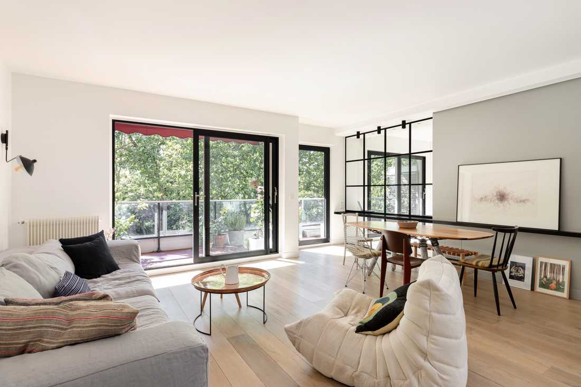
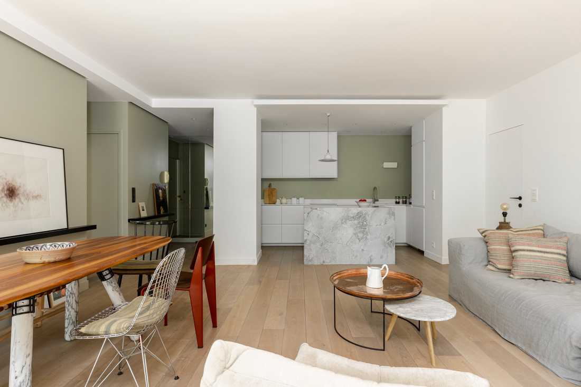
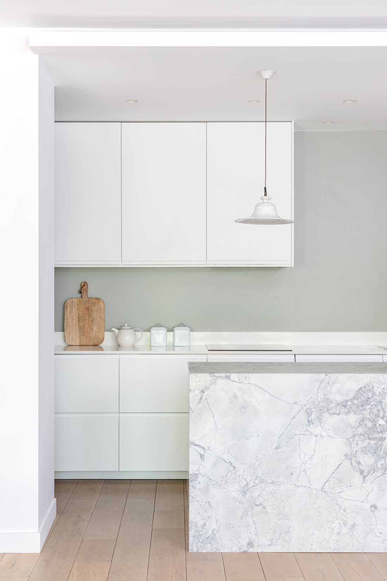
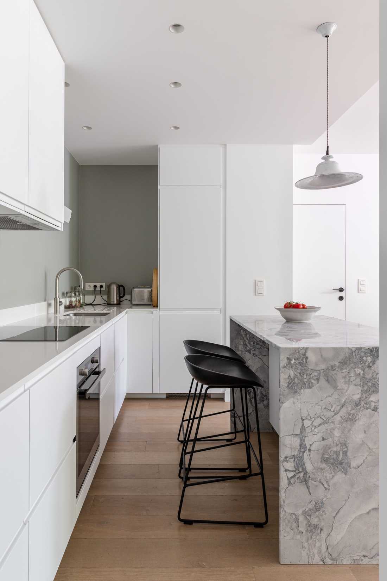
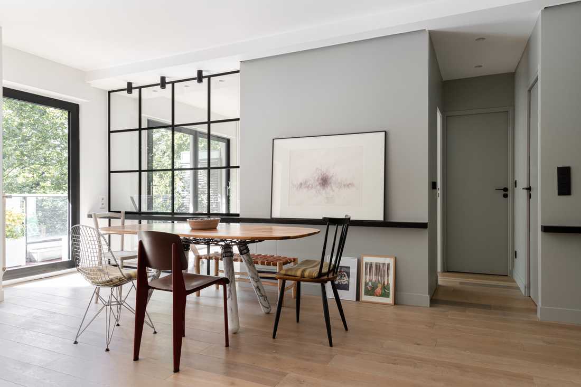
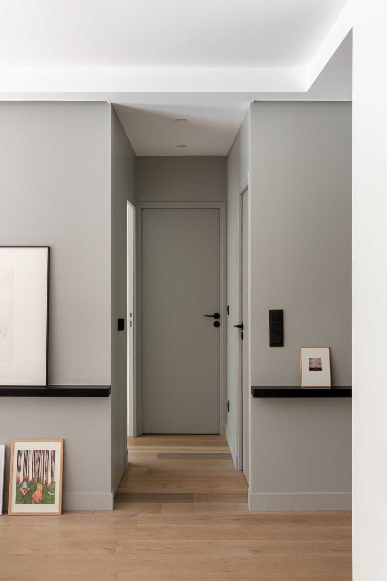
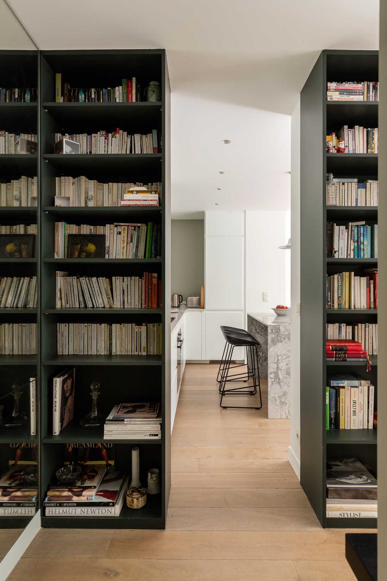
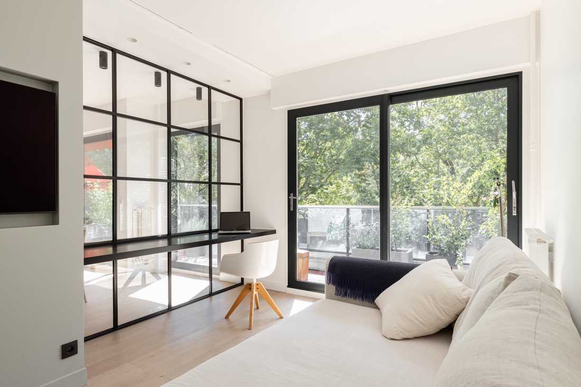
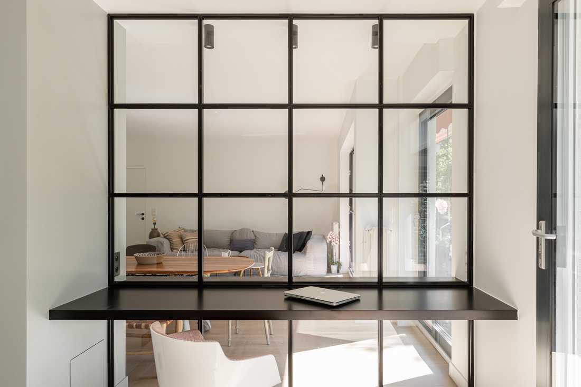
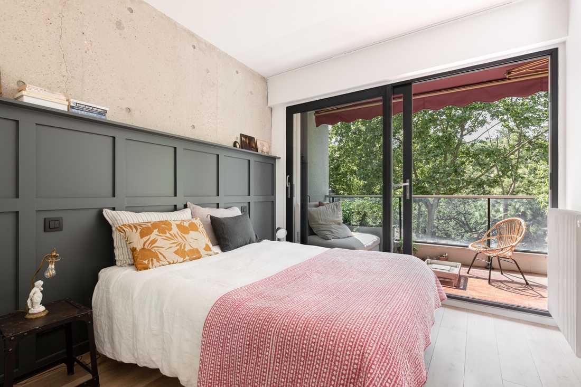
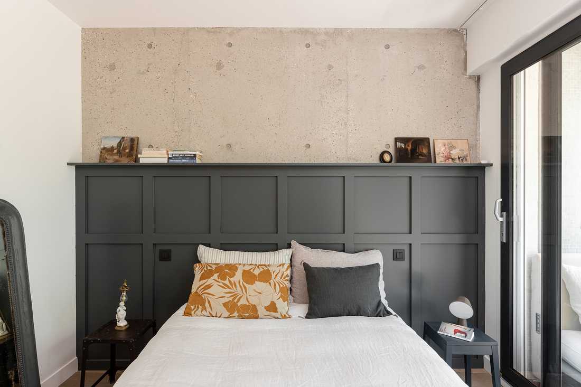
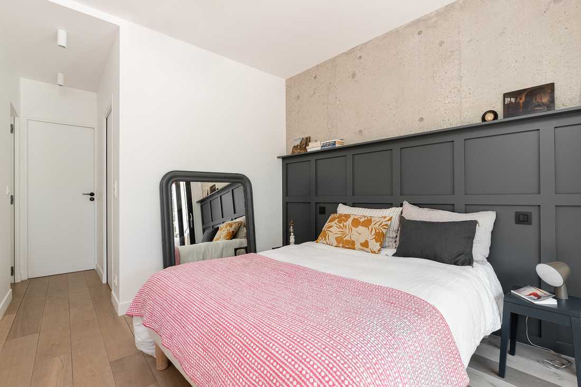
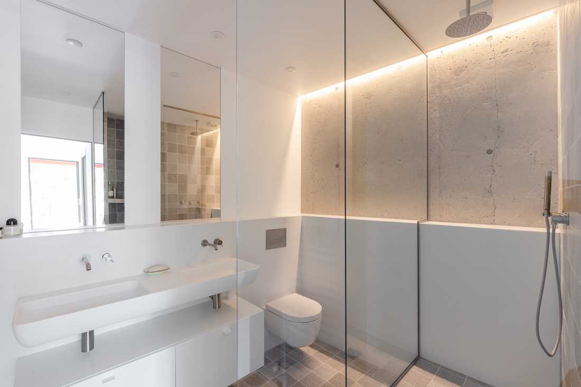
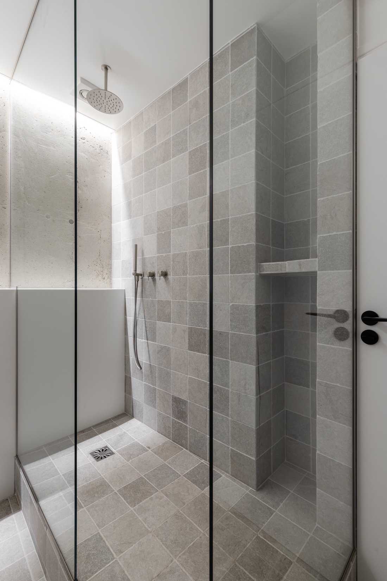
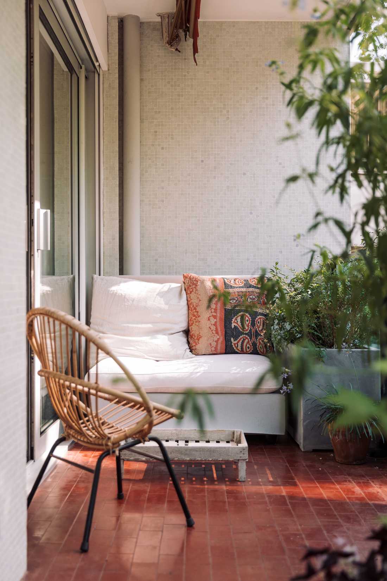
Lors de la première visite, les futurs propriétaires ont rapidement vu les atouts proposés par cet appartement des années 70. Celui-ci offrait de beaux volumes ainsi qu’une vue sur un parc urbain et une grande terrasse. Néanmoins, il fallait revoir l’organisation intérieure de l’appartement qui était très cloisonné et peu optimisé.
Pour répondre à la demande des propriétaires, l'architecte d'intérieur a décidé de revoir complètement l'organisation de l'appartement et de le tourner vers l’extérieur.
La pièce de vie est donc devenue le centre de l'appartement. Il a été meublé avec une table La Chance, des chaises Vitra et un canapé de Merci. Le salon bénéficie de deux baies vitrées ouvrant sur la terrasse et la verdure environnante. Les murs blancs laissent toute la place au charme de l'environnement extérieur. Le parquet provient de la Parquetterie Nouvelle.
La cuisine a été repositionnée dans une ancienne zone de circulation. Un îlot central en quartzite arabescato (Omnimarbre) est tourné vers la pièce de vie.
Dans la mesure où le propriétaire travaille chez lui, il souhaitait bénéficier d'un bureau offrant à la fois luminosité et perspective. L'architecte a choisi de placer le bureau derrière une verrière de façon à ce que l’espace bureau soit lumineux et semi-ouvert vers la pièce de vie.
La chambre principale a été conçue comme une suite. Elle possède une salle de bain indépendante ainsi qu’un dressing. Le mur structurel en béton de l'immeuble a été réutilisé dans ces 3 espaces afin de donner du relief et du charme.
La terrasse a été aménagée comme un petit salon extérieur prolongeant le parc.
Photographe : Sebastian Erras
During the first visit, the future owners quickly saw the advantages offered by this 1970s apartment. It featured generous volumes, a view of an urban park, and a large terrace. However, the interior layout needed to be revised as it was very compartmentalized and poorly optimized.
To meet the owners’ request, the interior architect decided to completely rethink the apartment’s organization and orient it towards the outside.
The living area therefore became the center of the apartment. It was furnished with a La Chance table, Vitra chairs, and a Merci sofa. The living room benefits from two large windows opening onto the terrace and the surrounding greenery. The white walls allow the charm of the outdoor environment to shine. The parquet flooring comes from Parqueterie Nouvelle.
The kitchen was repositioned in a former circulation area. A central island in Arabescato quartzite (Omnimarbre) faces the living area.
Since the owner works from home, they wanted a desk offering both light and perspective. The architect chose to place the desk behind a glass partition so that the workspace is bright and semi-open to the living area.
The master bedroom was designed as a suite. It has a separate bathroom and a dressing room. The building’s structural concrete wall was reused in these three spaces to give depth and charm.
The terrace was arranged as a small outdoor lounge extending the park.
Photographer: Sebastian Erras
